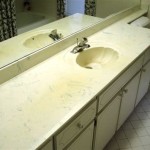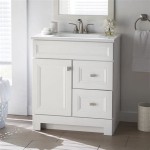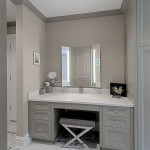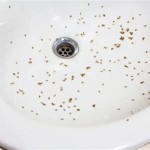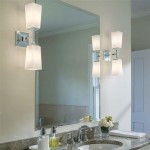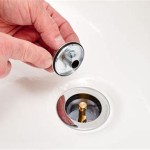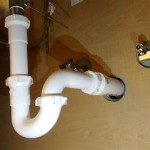Essential Aspects of Compact Bathroom Layout Ideas
Creating a functional and visually appealing bathroom in a compact space requires careful planning and attention to essential design aspects. By considering these elements, you can optimize the use of available space, maximize storage, and enhance the overall aesthetics of your bathroom.
In this article, we will explore the fundamental aspects of compact bathroom layout ideas, providing insights and practical tips to help you create a space that is both practical and stylish. From clever storage solutions to space-saving fixtures, we will cover everything you need to know to plan an efficient and inviting compact bathroom.
1. Prioritize Storage and Organization
In a compact bathroom, maximizing storage space is crucial. Utilize wall-mounted shelves, under-sink organizers, and built-in cabinets to store toiletries, towels, and other essentials. Consider using multi-purpose items such as a towel rack with built-in storage or a mirror with a hidden cabinet.
2. Choose Space-Saving Fixtures
Opt for space-saving fixtures to create an illusion of more space. Corner sinks, compact toilets, and frameless shower doors can significantly reduce the footprint of your bathroom. Wall-mounted fixtures also help free up floor space and give the impression of a larger room.
3. Optimize Vertical Space
Maximize vertical space by installing tall storage units, floating shelves, and medicine cabinets above eye level. Utilize the space above the toilet for a storage cabinet or shelves for towels and toiletries. By utilizing vertical space, you can keep the floor clear and create a more spacious feel.
4. Use Mirrors and Natural Light
Mirrors reflect light and create an illusion of a larger space. Install a large mirror opposite the window or light source to amplify natural light. Consider adding task lighting to illuminate specific areas, such as the vanity or shower, without overwhelming the small space.
5. Opt for a Neutral Color Palette
Light and neutral colors, such as white, beige, or gray, can make a compact bathroom feel more spacious. Avoid dark or busy patterns as they can visually clutter the space. Add pops of color with towels, artwork, or decorative accessories to enhance the aesthetics without making the room feel cramped.
6. Pay Attention to Details
Every detail matters in a compact bathroom. Choose hardware that is proportionate to the size of the space and avoid oversized accessories. Consider using recessed towel bars or hooks to save space. By paying attention to the small details, you can create a cohesive and stylish bathroom that feels both functional and inviting.
Conclusion
By thoughtfully considering these essential aspects, you can create a compact bathroom that is both functional and visually appealing. From maximizing storage space to utilizing vertical dimensions, every aspect contributes to enhancing the efficiency and aesthetics of your bathroom. Remember that careful planning and attention to detail will enable you to make the most of your compact space.

10 Small Bathroom Ideas That Work

Small Bathroom Layouts Interior Design Layout Plans

99 Bathroom Layouts Ideas Floor Plans Qs Supplies

Small Bathroom Layouts Interior Design Layout Plans Floor

6 Small Bathroom Layout Ideas Floor Plans From An Expert Architect

Narrow Small Bathroom Layout Ideas For More Function And Style Too

Planning A Small Bathroom Victoriaplum Com

Small Bathroom Floor Plan Examples
%20(1).jpg?strip=all)
10 Essential Bathroom Floor Plans

19 Narrow Bathroom Designs That Everyone Need To See Small Layout Long
Related Posts
