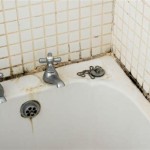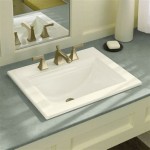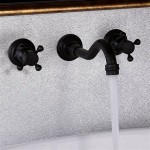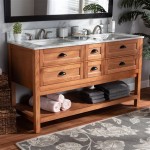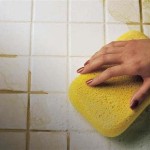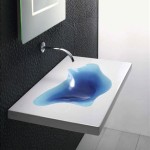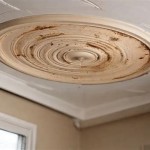Essential Aspects of DIY Small Bathroom Vanity Plans
Renovating a small bathroom can be a daunting task, especially when it comes to designing a vanity that fits both your style and space constraints. However, with careful planning and execution, you can create a functional and aesthetically pleasing vanity that enhances the overall look of your bathroom.
1. Space Planning and Measurement
The first step is to determine the available space and take accurate measurements. Consider the width, depth, and height of the area where the vanity will be installed. Measure the distance from the wall to any obstacles, such as doors or fixtures. This will help you plan the dimensions of your vanity accordingly.
2. Style and Design
Once you have the measurements, you can start considering the style and design of your vanity. Choose a style that complements the overall décor of your bathroom. For small spaces, wall-mounted vanities or vanities with open shelves can create an illusion of more space. Consider incorporating drawers, cabinets, or a combination of both for storage.
3. Materials and Construction
Selecting the right materials is crucial for durability and longevity. Solid wood, such as oak, maple, or cherry, is a popular choice for bathroom vanities. However, if you're on a budget, consider using medium-density fiberboard (MDF) or particleboard, which are more affordable options. Choose a countertop material that is resistant to moisture and stains, such as granite, quartz, or laminate.
4. Plumbing and Electrical
Proper plumbing and electrical work is essential for a functional vanity. Determine the location of the sink drain and water supply lines. If you plan to install a vanity light, you'll need to run electrical wiring to the fixture. Consider hiring a licensed plumber or electrician for this aspect of the project if you lack experience.
5. Storage Solutions
Maximize storage in your small bathroom vanity by incorporating drawers, shelves, and cabinets. Drawers with soft-close mechanisms are a convenient and space-saving solution. Open shelves can provide easy access to frequently used items. Shelves behind cabinet doors can accommodate larger items or items that need to be hidden from view.
6. Ventilation
Adequate ventilation is important in small bathrooms, especially around the vanity area. Consider installing a bathroom fan or vent to remove moisture and prevent mold growth. A vented vanity cabinet can also help circulate air and reduce moisture accumulation.
7. Accessories and Finishing Touches
Once your vanity is installed, complete the look with accessories and finishing touches. A mirror, towel bar, and toilet paper holder are essential additions. Consider adding decorative items, such as a vase, candle, or soap dispenser, to personalize your space.

How To Build A Diy Bathroom Vanity Angela Marie Made
:max_bytes(150000):strip_icc()/diy-bathroom-vanity-594406a93df78c537ba769dc.jpg?strip=all)
16 Diy Bathroom Vanity Plans You Can Build Today

Diy Bathroom Vanity For 65 Angela Marie Made
:max_bytes(150000):strip_icc()/build-something-diy-vanity-594402125f9b58d58ae21158.jpg?strip=all)
16 Diy Bathroom Vanity Plans You Can Build Today

Diy Bathroom Vanity For 65 Angela Marie Made
:max_bytes(150000):strip_icc()/shanty-bathroom-vanity-5944042e3df78c537ba15533.jpg?strip=all)
16 Diy Bathroom Vanity Plans You Can Build Today

Diy Bathroom Vanity Plans Houseful Of Handmade

Rustic Modern Bathroom Vanity Build Plans Shades Of Blue Interiors

Diy Bathroom Vanity Ideas

How To Build A Diy Bathroom Vanity Angela Marie Made
Related Posts
