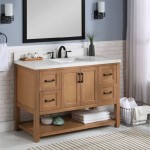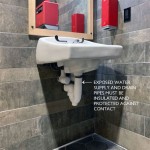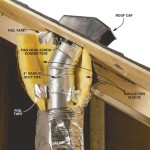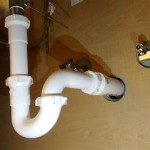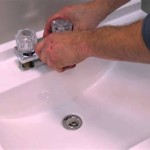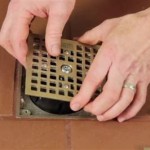Essential Aspects of an ADA Bathroom Stall: Dimensions, Requirements, and Considerations
Understanding the essential aspects of an ADA bathroom stall is crucial to ensure accessibility and compliance with regulations. These aspects include the minimum dimensions, specific requirements, and essential considerations that play a vital role in creating accessible and inclusive restrooms for individuals with disabilities.
In this article, we will delve into the essential aspects of an ADA bathroom stall, focusing on the minimum dimensions, specific requirements, and important considerations that must be taken into account for accessibility and compliance. We will explore the significance of these aspects and how they contribute to creating a user-friendly and accessible bathroom space for all individuals.
Minimum Dimensions:
The minimum dimensions of an ADA bathroom stall must comply with specific regulations and guidelines. These dimensions ensure that the stall provides adequate space for a wheelchair user to enter, maneuver, and use the toilet and other fixtures comfortably.
According to the Americans with Disabilities Act (ADA) Standards for Accessible Design, an ADA bathroom stall must have minimum dimensions of 60 inches wide and 60 inches deep. This space allows for a wheelchair user to transfer into the stall, close the door, and have sufficient space to use the toilet and other fixtures without any obstacles or hindrances.
Specific Requirements:
Beyond the minimum dimensions, ADA bathroom stalls must meet specific requirements to ensure accessibility. These requirements include the following:
- Doorway: The doorway of the stall must be at least 32 inches wide to allow for a wheelchair to pass through easily.
- Grab Bars: Grab bars must be installed on the side walls of the stall to provide support and stability for individuals when entering, transferring, or exiting.
- Toilet Height: The toilet bowl must be installed at a height of 17 to 19 inches from the floor to accommodate individuals of varying heights and abilities.
- Toilet Paper Dispenser: The toilet paper dispenser must be located within reach of a seated individual, typically between 24 and 36 inches from the floor.
Essential Considerations:
In addition to the minimum dimensions and specific requirements, the following considerations are essential for creating an accessible ADA bathroom stall:
- Clear Floor Space: Adequate clear floor space around the toilet and grab bars is crucial for wheelchair maneuverability and accessibility.
- Lighting: Proper lighting is essential to ensure visibility and safety within the stall.
- Privacy: The stall should provide a sense of privacy and security for the user.
- Maintenance: ADA bathroom stalls must be regularly maintained and inspected to ensure they remain accessible and in good working condition.

Ada Bathroom Layout Commercial Restroom Requirements And Plans

Ada Bathroom Requirements Restroom Space And Toilet Compartments Laforce Llc

Ada Guidelines For Bathroom Partitions Rex Williams

Ada Bathroom Requirements Toilet Partitions

Ada Bathroom Requirements Restroom Space And Toilet Compartments Laforce Llc

Toilet Stalls Upcodes

Toilet Stalls Upcodes

Ada Bathroom Layout Commercial Restroom Requirements And Plans

Restroom Stall Dimensions Standard And Ada Handicap Stalls All

Ada Inspections Nationwide Llc Compliancy
Related Posts

