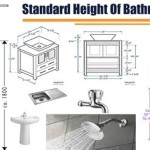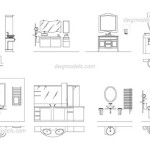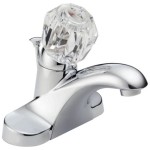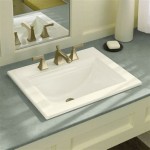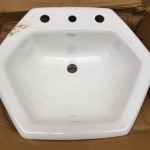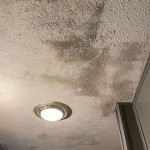How Small Can An Ensuite Bathroom Be?
The allure of an ensuite bathroom – a private sanctuary within your bedroom – is undeniable. But what if space is a luxury you don’t have? While a spacious ensuite is ideal, it’s not a necessity. A well-planned ensuite bathroom can be surprisingly functional and comfortable, even within a limited footprint. This article will explore the minimum dimensions for an ensuite bathroom, discuss key design strategies for maximizing space, and provide practical solutions for achieving both functionality and style in a compact setting.
Minimum Dimensions for an Ensuite Bathroom
The minimum size for an ensuite bathroom depends on several factors including local building codes, the type of fixtures used, and the desired level of comfort. However, a general guideline for a functional ensuite bathroom is: * **Length:** A minimum of 5 feet (1.5 meters) is recommended. This allows adequate space for a toilet and a small shower, but may limit the placement of a vanity. * **Width:** A minimum of 4 feet (1.2 meters) is recommended. This is sufficient for a small shower stall or a compact bathtub/shower combination, but leaves very little room for a vanity. * **Height:** The minimum ceiling height should be 7 feet (2.1 meters). This provides adequate headroom and allows for sufficient ventilation.
It's important to note that these are minimum dimensions. If space is limited, it's advisable to consult with an architect or designer to ensure that the ensuite bathroom is functional and comfortable for its intended use.
Maximizing Space in a Small Ensuite Bathroom
Space-saving techniques are essential when designing a compact ensuite bathroom. Here are some key strategies to consider:
1. Select Compact Fixtures
Compact toilets, shower stalls, and vanities can significantly free up space. Consider: * **Wall-mounted toilets:** These eliminate the need for a floor-mounted tank, saving valuable floor space. * **Small shower stalls:** A 30” x 30” shower stall can be adequate for a single person. Consider a corner shower to maximize space. * **Corner vanities:** These maximize floor space while providing adequate storage. * **Floating vanities:** These create an illusion of more space with their sleek design. * **Smaller showerheads and faucets:** These can help save space and create a less crowded feel.
2. Utilize Vertical Space
Vertical space is often underutilized in small bathrooms. Think upwards! * **Tall cabinets:** Maximize storage space with tall cabinets that reach the ceiling. * **Medicine cabinets:** These are excellent for storing toiletries and can help reduce clutter on the vanity. * **Shelving:** Add shelves above the toilet or shower to store towels, toiletries, or decorative items.
3. Create a Sense of Openness
Visual tricks can make a small ensuite bathroom feel more spacious: * **Mirrors:** Mirrors reflect light and make the space appear larger. Consider a large mirror above the vanity or a mirror wall for maximum effect. * **Light colors:** White or light pastel colors on the walls and floor can create a feeling of spaciousness. * **Minimalist design:** Avoid bulky furniture or excessive clutter. Opt for sleek, streamlined designs that won't overwhelm the space.
Functionality and Style in a Small Ensuite Bathroom
While maximizing space is crucial, it's also important to prioritize functionality and style in a small ensuite bathroom. * **Functionality:** Ensure that the bathroom is equipped with essential features for daily use, such as adequate lighting, proper ventilation, and sufficient storage space. * **Style:** Even a compact bathroom can be stylish. Select materials and finishes that complement the overall style of your bedroom and create a cohesive look. Consider adding decorative touches such as artwork, plants, or unique lighting fixtures.
Remember, design choices are personal. Don't be afraid to experiment with different ideas to find the perfect balance of functionality and style that works best for your needs.
While a small ensuite bathroom may present design challenges, it doesn't have to be a compromise. By carefully planning and implementing the strategies outlined above, you can create a functional, stylish, and comfortable private sanctuary, even with limited space.

What Is The Smallest En Suite You Can Have Victoriaplum Com

What Is The Smallest En Suite You Can Have Victoriaplum Com

Ensuite Shower Room Small Bathroom With Under Stairs

How Small Can A Bathroom Be Victoriaplum Com

Adding A Small En Suite Shower Room Bathroom Guru

Small Ensuite Size Guidelines Info Advice The Bathroom Blueprint

Small Ensuite Ideas Clever Yet Compact Bathroom Schemes Homebuilding

How Small Can A Bathroom Be Victoriaplum Com

7 Things To Consider Before Adding An Ensuite

Small En Suite Shower Room Bathroom Guru

