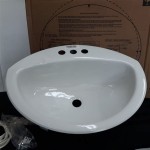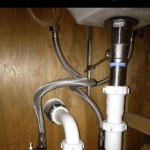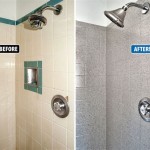How to Change a Bathroom Layout: Essential Considerations
Changing a bathroom layout can transform the space and enhance its functionality. Understanding the essential aspects of this task is crucial for a successful renovation. The following guide will delve into the key considerations involved in redesigning a bathroom layout, providing a comprehensive understanding of the planning process.
## Factors to Consider ### 1. Plumbing and DrainagePlumbing and drainage are fundamental factors that significantly impact bathroom layout. The location of existing pipes and drains determines where fixtures can be placed and how the space can be reconfigured. Consulting with a professional plumber is highly recommended to ensure proper plumbing and drainage systems.
### 2. Ventilation and LightingAdequate ventilation and lighting are essential for a comfortable and functional bathroom. Consider installing exhaust fans to remove moisture and prevent mold growth. Natural light is ideal, but if installing windows is not feasible, opt for bright artificial lighting fixtures.
### 3. Storage and AccessibilityPlan for ample storage to keep the bathroom organized and clutter-free. Utilize wall-mounted cabinets, under-sink drawers, and shelves to maximize space. Ensure that all fixtures, including toilets and showers, are accessible for all users, considering any mobility limitations.
### 4. Flow and Traffic PatternThe bathroom layout should allow for smooth flow and traffic patterns. Wide enough doors and walkways ensure that the space is easy to navigate, especially during peak usage times. Consider the location of the sink, toilet, and shower to minimize congestion.
### 5. Materials and FinishesThe choice of materials and finishes can significantly impact the aesthetics and functionality of the bathroom. Select materials that are durable, easy to maintain, and complement the overall design. Consider the style, texture, and color of tiles, countertops, and fixtures to create a cohesive and visually appealing space.
## ConclusionChanging a bathroom layout requires careful planning and consideration of various factors. By addressing plumbing, drainage, ventilation, storage, accessibility, flow, and materials, homeowners can create a functional and aesthetically pleasing bathroom that meets their needs. The following sections will provide detailed guidance on each aspect, equipping you with the knowledge to navigate the bathroom remodeling process effectively.

Changing The Layout Of A Bathroom Nc Home Remodeling Raleigh Kitchen Renovation

Bath Remodeling What To Consider When Changing Layout

Bath Remodeling What To Consider When Changing Layout

Changing The Layout Of A Bathroom Nc Home Remodeling Raleigh Kitchen Renovation

Should You Change The Layout Of Your Bathroom Rismedia
Home Remodeler Bathroom Layout And Design Strategy Degnan Build Remodel

Bathroom Layout Advice Doityourself Com Community Forums

Making A Toilet Into Shower Bathroom Guru

How Easy Would It Be To Change My Bathroom Layout Houzz Ie

How Easy Would It Be To Change My Bathroom Layout Houzz Ie
Related Posts







