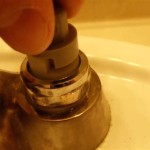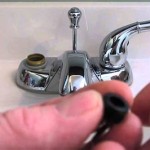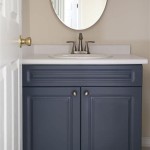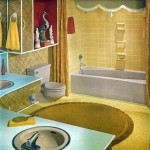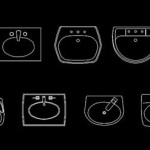How To Create a Bathroom Floor Plan
A bathroom floor plan is a visual representation of your bathroom's layout, including the dimensions and placement of fixtures, appliances, and other elements. It's an essential tool for bathroom remodeling projects, as it enables you to visualize the space and plan the arrangement of components before beginning construction. Creating a bathroom floor plan is a straightforward process that can be accomplished with a few simple steps.
1. Gathering Information
Before starting the floor plan, you need to gather essential information about your bathroom. This includes:
- Bathroom Dimensions: Measure the length, width, and height of the bathroom using a measuring tape. Be sure to account for any irregularities or variations in the walls.
- Existing Fixtures: Note the location of all existing fixtures, including the toilet, sink, bathtub or shower, and any other elements like cabinets or mirrors. Note their size and placement.
- Desired Fixtures: If you plan to replace or add any fixtures, specify their size and preferred location. Consider the desired style and functionality of the new fixtures.
- Door and Window Locations: Identify the location and size of the door and windows in your bathroom.
- Other Considerations: Think about any other features you want to include in your plan, like storage space, ventilation, lighting, and flooring.
Take detailed measurements of all elements and list them in a spreadsheet or notepad for easy reference. This information will form the basis of your bathroom floor plan.
2. Choosing a Floor Plan Software
There are several software options available for creating bathroom floor plans. You can choose a program based on your budget, experience level, and specific needs. Here are some popular options:
- Free Online Tools: Many free online tools, like RoomSketcher and Floorplanner, offer basic floor plan creation capabilities, making them ideal for simple plans. They allow you to drag and drop furniture and fixtures, adjust dimensions, and add details.
- Paid Software: Options like SketchUp, AutoCAD, and Chief Architect offer more advanced features, including 3D modeling, detailed design tools, and professional-quality output. These programs are suitable for more complex plans and professional use.
- Hand-Drawn Plans: If you prefer a more traditional approach, you can create a hand-drawn floor plan using graph paper and a pencil. This method is less precise but can be useful for sketching initial ideas and layouts.
It's recommended to try out a few different options to find the software that suits your preferences and skill level. Some software offers free trials, allowing you to test their features before committing to a purchase.
3. Creating the Floor Plan
After choosing your software, begin creating the floor plan. This involves:
- Drawing the Walls: Use the software's tools to draw the bathroom's perimeter walls, accounting for any irregularities or angles.
- Adding Fixtures: Place the existing or desired fixtures onto the floor plan, ensuring they are proportionate and accurately positioned based on your measurements.
- Incorporating Doors and Windows: Add the door and window locations, ensuring they are correctly aligned and sized.
- Adding Details: Include additional elements such as storage cabinets, shelves, mirrors, and any other features you plan to include in the bathroom.
- Adjusting and Refining: Continuously adjust the layout, experiment with different arrangements, and fine-tune the placement of fixtures to create the most functional and appealing design.
When creating the floor plan, remember to maintain proper distances around fixtures and ensure the layout is safe, accessible, and comfortable. Consider the flow of movement within the bathroom, as well as the placement of electrical outlets and plumbing lines.
Once your bathroom floor plan is complete, you can use it to communicate your design ideas to contractors, designers, or other stakeholders. The plan will serve as a blueprint for the construction or renovation process, helping to ensure that your bathroom is built according to your specifications.

Bathroom Planner Design Your Own

Bathroom Planner Design Your Own

Bathroom Floor Plan Examples

101 Bathroom Floor Plans Warmlyyours

Bathroom Planner Design Your Own

Bathroom Planner Design Your Own

Small Bathroom Layouts Interior Design Layout Plans

Bathroom Floor Plan Examples
Bathroom Floor Plans Top 11 Ideas For Rectangular Small Narrow Bathrooms More Architecture Design

Bathroom Floor Plans Types Examples Cedreo
Related Posts

