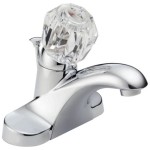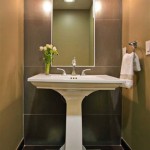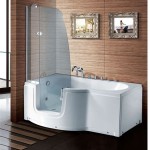How to Fit a Bath and Separate Shower in a Small Bathroom
Creating a functional and aesthetically pleasing bathroom in a small space can be challenging. However, with careful planning and clever design, it is possible to fit both a bath and a separate shower into even the most compact bathrooms. Here are some essential aspects to consider when embarking on this project:
Space Planning
Efficient space planning is crucial. Measure the available space carefully and consider the layout of fixtures, including the bath, shower, toilet, and vanity. Choose compact fixtures and arrange them strategically to maximize space utilization. Consider using built-in storage solutions, such as recessed shelves or drawers, to keep the bathroom clutter-free.
Choosing the Right Bath and Shower
Select a bath that is appropriately sized for the bathroom. Freestanding baths can create a luxurious ambiance but require more space. Consider space-saving options such as corner baths or shower baths, which combine the functionality of a bath and shower in one unit. For showers, opt for corner units or sliding doors to minimize the footprint.
Plumbing and Electrical Considerations
Ensure proper plumbing and electrical connections for both the bath and shower. Plan for hot and cold water supply lines, drainage, and electrical outlets for lighting and ventilation. Consider hiring a qualified plumber and electrician to ensure safe and code-compliant installations.
Ventilation and Lighting
Adequate ventilation is essential to prevent moisture buildup and mold growth. Install an exhaust fan or openable window to allow for proper air circulation. Optimize natural lighting by using large windows or skylights. Consider installing recessed lighting or wall-mounted fixtures to enhance illumination while saving space.
Materials and Finishes
Choose materials and finishes that complement the overall design and maximize space. Opt for light-colored tiles or paint to create an illusion of spaciousness. Use large-format tiles to minimize grout lines and create a seamless look. Consider incorporating glass or acrylic elements, such as a shower screen or bath surround, to enhance the sense of space.
Accessorizing and Storage
Maximize storage by incorporating shelves, baskets, and hooks for toiletries and bathroom essentials. Utilize the space under the sink or vanity for additional storage. Choose accessories that complement the design and add a touch of personality to the bathroom.
Conclusion
Fitting a bath and separate shower into a small bathroom requires careful planning and consideration of essential aspects such as space planning, fixture selection, plumbing, ventilation, materials, and storage. By following these guidelines, you can create a functional and stylish bathroom that meets your needs and enhances the value of your property.

Perfect Tiny Bathroom Design For Trying To Fit Freestanding Bath And Separate Shower Into A Small Spa Layout Ideas Full

Ideas For Luxury Bathrooms With A Seperate Shower Showerpower

Re Jigging A Bathroom To Allow For Separate Shower And Bath Guru

Before And After A New Layout Modern Grey Look Do Wonders For This Bathroom Small With Bath Shower

Pin On Bathe Powder

Pin On Tee Lane

Tub Shower Combo Take Your Bathroom Design To The Next Level

Tub Shower Combo Take Your Bathroom Design To The Next Level

Coastal Bathroom Reno Small Layout With Bath

Beautiful Small Bath With Separate Tub And Shower Bathroom Design
Related Posts







