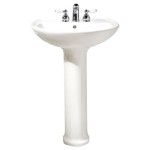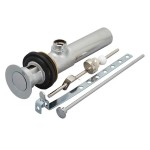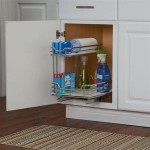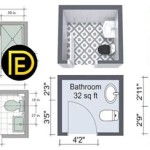How to Fit a Separate Shower and Bath in a Small Bathroom
Creating a functional and comfortable bathroom in a limited space can be challenging, especially when you want to include both a shower and a bath. However, with careful planning and smart design choices, it is possible to achieve a stylish and practical bathroom that meets your needs.
Here are some essential aspects to consider when fitting a separate shower and bath in a small bathroom:
Layout and Space Optimization
The layout of your bathroom is crucial in maximizing space utilization. Consider using a corner shower enclosure to save precious floor space. A sliding shower door or a pivot door can also help create a more open feel by eliminating the need for swing space.
Shower Size and Location
Determine the optimal size for your shower based on the available space and your personal preferences. A small shower enclosure can still be comfortable with features like a rain showerhead or body jets. Strategically positioning the shower next to a window can provide natural ventilation and make the space feel larger.
Bath Selection and Placement
Choose a bathtub that complements the size and shape of your bathroom. Freestanding baths can create a luxurious focal point, while alcove baths can fit snugly against walls to save space. Consider a deep soaking tub for relaxation or a compact bathtub for a more space-saving option.
Bathroom Fixtures and Storage
Select fixtures that are both functional and space-efficient. A wall-mounted sink can free up floor space, and a floating vanity with drawers can provide ample storage without taking up too much room. Utilize wall-mounted shelves or recessed niches for additional storage solutions.
Lighting and Ventilation
Adequate lighting is essential for creating a bright and welcoming atmosphere in a small bathroom. Incorporate natural light through windows or skylights if possible. Use recessed lighting or wall-mounted fixtures to enhance brightness while maintaining a sleek and modern look. Proper ventilation is also crucial to prevent moisture buildup and ensure a comfortable bathing experience.
Style and Design
Choose a bathroom design that complements the overall aesthetic of your home. A cohesive color scheme can make a small bathroom feel more spacious. Consider using light colors, reflective surfaces, and minimalist designs to create an illusion of added space.
By considering these essential aspects, you can create a stylish and functional bathroom with both a separate shower and bath, even in a small space. With careful planning and smart design choices, you can enjoy the best of both worlds without compromising on comfort or aesthetics.

Perfect Tiny Bathroom Design For Trying To Fit Freestanding Bath And Separate Shower Into A Small Spa Layout Ideas Full

Ideas For Luxury Bathrooms With A Seperate Shower Showerpower

Before And After A New Layout Modern Grey Look Do Wonders For This Bathroom Small With Bath Shower

Re Jigging A Bathroom To Allow For Separate Shower And Bath Guru

Small Bathroom Design

Pin On Tee Lane

Tub Shower Combo Take Your Bathroom Design To The Next Level

Coastal Bathroom Reno Small Layout With Bath

Do You Have To A Bathtub

Designing A Small Bathroom Tips And Tricks Shower Power
Related Posts







