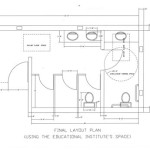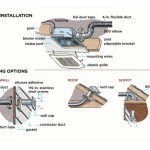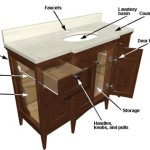How to Install a Bathroom Vent in a Flat Roof
Bathrooms produce moisture and humidity that can damage your home if not properly ventilated. A bathroom vent is an essential component of any bathroom ventilation system, and it is especially important in homes with flat roofs. Without a proper vent, moisture can build up in the attic and cause mold, mildew, and other problems. In this article, we'll discuss all the essential aspects of how to install a bathroom vent, so that you can complete the project with confidence and efficiency.
Materials You'll Need:
- Bathroom vent fan
- Ducting
- Vent hood
- Roofing cement
- Sealant
- Screws
- Drill
- Reciprocating saw
- Flashing
Step 1: Choose a Location
The first step is to choose a location for your bathroom vent. The best location is typically on the ceiling, as close to the center of the room as possible. This will allow the vent to draw moisture from the entire bathroom. If you have a shower or bathtub, you may want to install the vent directly above it.
Step 2: Cut a Hole in the Roof
Once you have chosen a location for your vent, you need to cut a hole in the roof. The size of the hole will depend on the size of your vent fan. Use a reciprocating saw to cut a hole that is slightly larger than the vent fan. Make sure to cut the hole in a straight line and to avoid any wires or pipes.
Step 3: Install the Vent Fan
Next, you need to install the vent fan. Place the vent fan in the hole you cut in the roof and secure it with screws. Make sure to seal the edges of the vent fan with roofing cement to prevent any leaks.
Step 4: Install the Ducting
Once the vent fan is installed, you need to install the ducting. The ducting will connect the vent fan to the outside of your home. Use a length of flexible ducting and connect it to the vent fan. Run the ducting through the attic and connect it to a vent hood on the outside of your home.
Step 5: Install the Vent Hood
The vent hood is the final piece of the bathroom vent system. The vent hood will cover the opening in the roof and protect the vent fan from the elements. Place the vent hood over the opening in the roof and secure it with screws. Seal the edges of the vent hood with roofing cement to prevent any leaks.
Step 6: Test the Vent
Once the bathroom vent is installed, it is important to test it to make sure it is working properly. Turn on the vent fan and feel for any air movement coming from the vent hood. If you do not feel any air movement, then there may be a problem with the vent fan or the ducting.
Installing a bathroom vent is a relatively easy project that can be completed in a few hours. By following these steps, you can ensure that your bathroom vent is installed properly and that it will help to prevent moisture and humidity from building up in your home.

Flat Roof Attic Ventilation The Benefits Of
Installing Vent In Flat Roof Diy Home Improvement Forum

Flat Roof Attic Ventilation The Benefits Of

Flat Roof Abutment Vent Tvarijonas

Flat Roof Attic Ventilation The Benefits Of

Flat Roof Abutment Vent Tvarijonas

How To Vent A Bathroom Fan That Has Been Installed Directly Against Roof

4 Inch Flat Roof Vent For Intake And Exhaust Terminations

Keeping The Heat In Section 5 Roofs And Attics

How To Build A Recessed Vent Fan In Your Eichler Bathroom Marin Homestead
Related Posts







