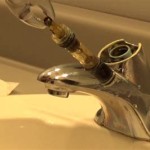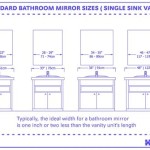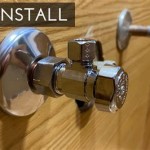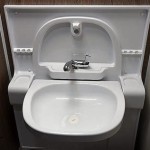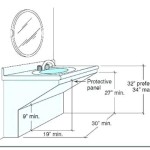## How to Install a Second Floor Bathroom: A Step-by-Step Guide Installing a bathroom on the second floor can significantly enhance the comfort and convenience of your home. However, it is a complex project that requires meticulous planning and careful execution. Here is a comprehensive guide to help you navigate this undertaking successfully: ### Planning and Preparation - **Determine the Location**: Choose a location that minimizes plumbing modifications and maximizes space utilization. Consider access to existing water lines and drainage systems. - **Obtain Permits**: Contact your local building department to acquire necessary permits and ensure compliance with building codes. - **Calculate Materials**: Estimate the quantity of materials needed based on the bathroom's size and design. This includes fixtures, flooring, wall coverings, and plumbing supplies. - **Establish a Budget**: Outline the estimated project costs, including materials, labor, and any unexpected expenses. ### Plumbing Considerations - **Install Drain Lines**: Route new drain lines to connect the bathroom fixtures to the main drain stack. Ensure proper slope to prevent clogging. - **Supply Water**: Extend water supply lines from existing sources or install new lines to provide hot and cold water to the fixtures. - **Install Fixtures**: Connect the toilet, sink, and bathtub/shower to the respective drain lines and water supply lines. Ensure secure connections and proper operation. ### Structural Considerations - **Framing**: Build the floor joists and subfloor to support the weight of the bathroom and fixtures. - **Ventilation**: Install an exhaust fan or window to provide adequate ventilation and prevent moisture buildup. - **Insulation**: Insulate the exterior walls and ceiling to minimize heat loss and improve energy efficiency. ### Finishing Touches - **Electrical**: Install lighting fixtures, outlets, and switches to provide proper illumination and power for appliances. - **Wall Coverings**: Choose and install wall coverings such as tile, drywall, or wallpaper. - **Flooring**: Select and install durable flooring materials that complement the bathroom's design and enhance comfort. - **Fixtures**: Install bathroom fixtures such as mirrors, towel bars, and shower curtains to complete the space. ### Inspection and Troubleshooting - **Inspect**: Thoroughly inspect the entire bathroom once installation is complete. Check for leaks, proper functionality, and adherence to building codes. - **Troubleshoot**: Address any issues that arise, such as plumbing leaks, electrical faults, or damage to fixtures or surfaces. - **Enjoy**: Relax and enjoy the added comfort and convenience of your new second floor bathroom. Remember, installing a bathroom is a complex task that requires specialized knowledge and skills. If you are not comfortable with the process, it is recommended to hire a qualified contractor to ensure a safe and successful installation.

How Difficult Is It To Install A Second Floor Bathroom Nc Plumbing Services Raleigh Plumber Kitchen

How To Install Bathroom Plumbing On The Second Floor Nj Remodeling Renovation
How To Plumb A Basement Bathroom Diy Family Handyman

Venting New Bathroom On Main Floor Will This Work Doityourself Com Community Forums
:strip_icc()/SCP_173_04-a5f887244add47e48d7a24d0579341d7.jpg?strip=all)
The Ultimate Guide To Bathroom Plumbing Diagrams And Layouts

Dwv Details Reshaping Our Footprint

Sandy And Dan S Bathroom Plumbing Dwv Project Page

Model Remodel Design Build On Instagram Adding A Second Story Bathroom To Home With Sloped Roof No Small Attic

Here S How Install A Toilet In An Area With No Drain
Fixing Bad Venting Diy Home Improvement Forum
Related Posts



