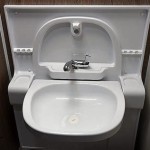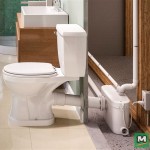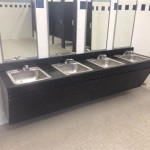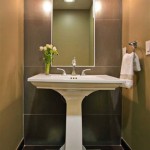Transforming a Closet into a Functional Bathroom
Converting a closet into a small bathroom can be an innovative and space-saving solution for homes or apartments with limited footage. With careful planning and coordination, it is possible to create a functional and aesthetically pleasing bathroom within the confines of a former storage space.
1. Assess Space and Requirements
Determine the dimensions and layout of the closet. Ensure that there is sufficient headroom, floor space, and access to plumbing. Consider the fixtures and amenities you want to include, such as a toilet, sink, and shower or bathtub.
2. Obtain Necessary Permits and Materials
Contact local building authorities to inquire about any required permits or inspections. Gather essential materials, including plumbing fixtures, flooring, wall coverings, lighting, and ventilation. Plan the electrical wiring and water supply accordingly.
3. Remove Existing Fixtures and Prepare Walls
Clear out the closet and remove any existing shelves or fixtures. Reinforce the walls and frame out the space according to the desired layout. Install appropriate moisture-resistant materials, such as drywall or cement board.
4. Install Plumbing Fixtures and Ventilation
Mount the toilet, sink, and shower or bathtub. Ensure all connections are secure and watertight. Install an exhaust fan or ventilation system to prevent moisture buildup.
5. Finish Walls and Flooring
Apply wall coverings, such as tiles, paint, or wallpaper. Install durable and water-resistant flooring, such as ceramic or vinyl tiles. Consider underfloor heating for added comfort.
6. Install Lighting and Mirrors
Provide adequate lighting using recessed fixtures, wall sconces, or a vanity light. Install a mirror above the sink to create the illusion of space and enhance functionality.
7. Add Storage and Enhancements
Maximize storage by installing built-in shelves, cabinets, or drawers. Incorporate decorative elements, such as plants, candles, or artwork, to create a welcoming and stylish ambiance.
Tips for Success
- Plan carefully and measure accurately to ensure all fixtures fit properly.
- Use moisture-resistant materials and seal all joints thoroughly.
- Consider a pocket door or sliding barn door to save space.
- Maximize natural light with windows or skylights if possible.
- Seek professional assistance from a licensed plumber or contractor for complex tasks.

15 Brilliant Ideas To Transform An Unused Closet Space

Master Closet Bathroom Nook Reveal Home Made By Carmona

Walk Through Closet To Bathroom Design Ideas

Bathroom Before And After A Closet Becomes Make Up Area Love Your Room

Modern Master Bath Remodel Part 5 Built In Linen Closet Pneumatic Addict

Easy Bathroom Linen Closet Organization

Walk In Wardrobe The Bathroom Yes Or No

Diy Built In Bathroom Shelves And Cabinet Angela Marie Made

Walk In Wardrobe The Bathroom Yes Or No

Bathroom Linen Closet Organization Ideas That Totally Work Bless Er House
Related Posts







