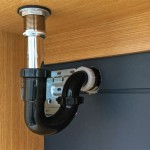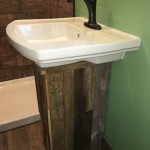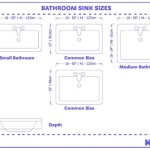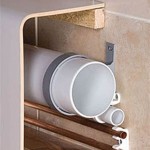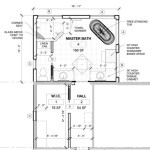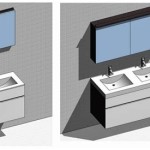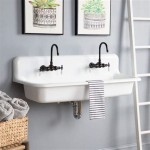How to Plan a Small Bathroom: Essential Considerations
When it comes to designing a small bathroom, every inch counts. Maximizing space and creating a functional and stylish space can be challenging, but it's certainly achievable with careful planning. This guide will provide you with essential considerations to help you create a small bathroom that both meets your needs and impresses your guests.
### 1. Prioritize EssentialsStart by identifying the essential elements you need in your bathroom. This typically includes a toilet, sink, mirror, and shower or bathtub. Consider the size and shape of these elements to ensure they fit comfortably within the available space. Wall-mounted fixtures can help free up floor space, while corner units can make the most of unused areas.
### 2. Optimize StorageStorage is crucial in a small bathroom. Utilize vertical space by installing shelves or cabinets above the toilet or sink. Consider under-sink storage options and built-in drawers to keep essentials organized and out of sight. Wall-mounted towel racks and hooks can provide additional storage without taking up valuable floor space.
### 3. Maximize Natural LightNatural light can make a small bathroom feel larger and brighter. If possible, incorporate a window to allow sunlight to flood in. Consider translucent shower curtains or blinds to let light filter through while maintaining privacy. Mirrors reflect light and add depth to the space, making it feel more expansive.
### 4. Choose Neutral ColorsLight colors such as white, beige, or gray can help reflect light and make a small bathroom appear larger. Avoid using dark or bold colors, as they can make the space feel cramped. However, you can add pops of color through accessories, towels, or artwork to create visual interest.
### 5. Consider Multifunctional FixturesMultifunctional fixtures can save space and enhance the functionality of your bathroom. Look for a vanity that incorporates a sink and storage, or a showerhead with built-in shelving. Consider a toilet with a concealed cistern to create a more streamlined look. These features combine multiple functions into a single unit, making the space more efficient.
### 6. Pay Attention to DetailsThe small details can make a big difference in a small bathroom. Use compact fixtures, such as a pedestal sink or a slimline shower enclosure, to save space. Install a recessed medicine cabinet instead of a bulky surface-mounted one. By paying attention to these seemingly minor details, you can create a more spacious and cohesive design.
### 7. Consider Professional HelpIf you're struggling to design a small bathroom on your own, don't hesitate to consult with a professional. An experienced designer can help you with space planning, fixture selection, and creating a layout that meets your specific needs and preferences. They can provide valuable insights and ensure that your small bathroom is both functional and aesthetically pleasing.
### ConclusionPlanning a small bathroom requires careful consideration and attention to detail. By following these essential aspects, you can create a space that is both practical and stylish. Remember to prioritize essentials, optimize storage, maximize natural light, choose neutral colors, consider multifunctional fixtures, pay attention to details, and seek professional help when needed. With thoughtful planning, you can transform your small bathroom into a functional and inviting oasis.

Small Bathroom Layouts Interior Design Layout Plans

10 Small Bathroom Ideas That Work

Small Bathroom Layouts Interior Design Layout Plans Floor

Planning A Small Bathroom Victoriaplum Com

Planning A Small Bathroom Victoriaplum Com

Small Bathroom Floor Plans 3 Option Best For Space Room Decorating Ideas Layout Design

Small Bathroom Floor Plan Examples

Small Bathroom Ideas To Amp Up Designs 20
%20(1).jpg?strip=all)
10 Essential Bathroom Floor Plans
Bathroom Floor Plans Top 11 Ideas For Rectangular Small Narrow Bathrooms More Architecture Design
