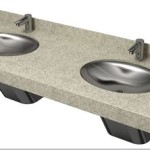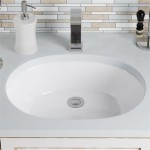How to Plan a Small Bathroom Layout
Designing a functional and aesthetically pleasing bathroom can be challenging, especially when working with a limited space. Small bathrooms present unique layout considerations that require careful planning and optimization. This article provides a comprehensive guide to planning a small bathroom layout, addressing common challenges and offering practical solutions to maximize space and create a comfortable and stylish sanctuary.
1. Prioritize Functionality and Needs
Before embarking on the layout process, it is crucial to establish clear priorities based on the needs of the bathroom users. Consider the following questions:
- Who will be using the bathroom? Are there specific requirements for children, elderly individuals, or people with disabilities?
- What are the essential functions? Beyond basic grooming, does the bathroom need to accommodate laundry, storage, or other activities?
- What are the desired features? Do you prioritize a walk-in shower, a large vanity, or a soaking tub?
Identifying these needs will help determine the most efficient layout for the available space, ensuring that all essential elements are included and readily accessible.
2. Maximize Space with Strategic Placement
The placement of fixtures and furniture within a small bathroom is paramount to maximizing available space and creating a comfortable flow. Consider the following strategies:
- Utilize Corners: Corner placement of showers, tubs, or vanities can optimize space and create a distinct sense of separation within the bathroom.
- Maximize Vertical Space: Install tall cabinets, shelves, and mirrors to utilize vertical space effectively. Open shelving can make the room feel more spacious.
- Consider the "Golden Triangle": Position the toilet, sink, and shower in a triangular configuration to create a natural pathway and minimize unnecessary movement.
- Embrace Compact Fixtures: Opt for compact toilets, sinks, and showers to save space and create a less cramped feeling.
By strategically planning the placement of fixtures and furniture, you can create a functional and visually appealing bathroom that feels larger than it actually is.
3. Utilize Visual Tricks to Expand the Space
Visual tricks can effectively enhance the perception of space in a small bathroom. Employ the following techniques to make the room appear larger and more inviting:
- Light Colors: Lighter wall colors, such as white, beige, or soft pastels, reflect light and make the room feel brighter and more spacious.
- Large Mirrors: Mirrors can reflect light and create the illusion of depth, making the bathroom appear larger. Strategically placed mirrors can also enhance natural light.
- Glass Shower Enclosure: A glass shower enclosure allows light to pass through, minimizing the feeling of enclosure and making the bathroom appear more open.
- Minimal Clutter: Keeping the bathroom clean and uncluttered helps create a feeling of openness and emphasizes the available space.
By incorporating these visual tricks, you can transform a small bathroom into a visually appealing and spacious haven.
4. Prioritize Storage Solutions
Storage solutions are essential in a small bathroom to keep the space organized and functional. Consider incorporating the following:
- Under-Sink Storage: Maximize storage space by utilizing under-sink cabinets or drawers for toiletries, towels, and other items.
- Wall-Mounted Shelving: Wall-mounted shelves provide convenient storage for towels, toiletries, and decorative items without taking up floor space.
- Medicine Cabinets: Medicine cabinets offer discreet storage for medications, toiletries, and other necessities while also serving as a decorative element.
- Towel Racks: Towel racks provide a designated place for towels, freeing up floor space and creating a more organized appearance.
By efficiently utilizing storage solutions, you can maintain a clutter-free and functional bathroom even in limited space.
5. Embrace a Streamlined Design
A streamlined design is essential for creating a sense of spaciousness in a small bathroom. Consider the following design principles:
- Minimalist Decor: Opt for a minimalist approach to décor, avoiding excessive accessories or clutter.
- Clean Lines: Choose fixtures and furniture with clean lines and simple shapes to create a sleek and uncluttered aesthetic.
- Unified Palette: Maintain a cohesive color palette throughout the bathroom to create a sense of unity and visual harmony.
- Smart Storage: Integrate storage solutions seamlessly into the design, ensuring that everything has a place to be stored discreetly.
By embracing a streamlined design ethos, you can create a small bathroom that feels both stylish and functional.

Small Bathroom Layouts Interior Design Layout Plans

10 Small Bathroom Ideas That Work

Small Bathroom Layouts Interior Design Layout Plans Floor

Small Bathroom Floor Plans 3 Option Best For Space Room Decorating Ideas Layout Design

Planning A Small Bathroom Victoriaplum Com

120 Best Small Bathroom Layout Ideas Design

Bathroom Layout 101 A Guide To Planning Your Dream
%20(1).jpg?strip=all)
10 Essential Bathroom Floor Plans
Bathroom Floor Plans Top 11 Ideas For Rectangular Small Narrow Bathrooms More Architecture Design

99 Bathroom Layouts Ideas Floor Plans Qs Supplies
Related Posts







