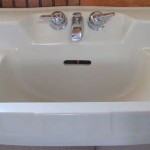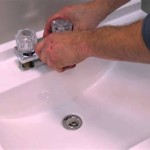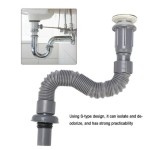How To Plumb A Basement Bathroom With Septic
Adding a bathroom to a basement is a great way to increase the value of your home and provide additional living space. However, if your home is on a septic system, plumbing a basement bathroom requires careful consideration to ensure proper waste disposal and avoid potential problems. This article will guide you through the process of plumbing a basement bathroom with a septic system, highlighting key points and considerations.
Understanding Septic System Limitations
A septic system relies on a series of tanks and drain fields to treat and dispose of wastewater. It's important to understand the limitations of your system before embarking on a new plumbing project. The following factors are crucial:
- Septic tank size: Ensure your tank has enough capacity to handle the increased wastewater volume. A smaller tank may need to be upgraded or a larger one installed.
- Drain field size: The drain field is responsible for filtering wastewater before it returns to the ground. Adding a bathroom increases the load on the drain field, and it may need to be expanded if it's already at capacity.
- Distance to septic tank: The distance between the bathroom and the septic tank can impact the plumbing design and the type of pipes used. Consider the slope and potential obstacles.
It's highly recommended to consult with a qualified septic system professional to assess your system's capacity and determine if any modifications are necessary before plumbing a basement bathroom.
Plumbing Design Considerations
The plumbing design for a basement bathroom involves careful planning to ensure optimal drainage and prevent flooding. The following considerations are essential:
- Gravity-fed system: A gravity-fed system relies on the natural flow of wastewater, requiring a proper slope for the pipes to drain efficiently. The slope should be at least 1/4 inch per foot of pipe length.
- Vent pipes: Adequate ventilation prevents sewer gasses from entering the bathroom and the house. Vent pipes should extend above the roof line and connect to the drainage system.
- Wastewater discharge: You may need to use a sump pump to discharge wastewater if the bathroom is located below the septic tank level or if the drain field is too far away.
- Water supply: Consider the position of the water heater and the distance to the bathroom. You may need to run new water lines or install a hot water recirculation system.
Installation and Code Compliance
Once the plumbing design is finalized and approved by the local authorities, it's time to install the plumbing fixtures and connect them to the main drainage system. This step should be undertaken by a licensed plumber, as they are familiar with local plumbing codes and regulations.
- Permitting: Obtain the necessary permits from your local building department before starting the plumbing project.
- Fixture installation: This includes installing a toilet, sink, shower, and bathtub. The placement and installation of these fixtures must comply with building codes.
- Pipework: All pipes connecting to the fixtures and the main drainage system need to be installed according to code using approved materials. This includes proper sealing and insulation.
- Inspections: Have the installed plumbing inspected periodically by the local building department to ensure it meets code requirements.
Proper installation and adherence to plumbing codes are crucial for ensuring the functionality and safety of your basement bathroom.

Why You Have A Mini Septic Tank In Your Basement Gold Key Home Inspections

Basement Bathroom Plumbing Planning For A Below Grade Lavatory
How To Plumb A Basement Bathroom Diy Family Handyman

Basement Bathroom Plumbing Planning For A Below Grade Lavatory

Image Result For How To Pump Sewage A Septic Tank Basement Bathroom Design Shower Remodel Tub

How To Install A New Bathroom On Concrete Slab Or In Basement

Basement Plumbing For Ejector Pump Up To Main Sewage Line Terry Love Advice Remodel Diy Pro Pumps
Venting A Basement Toilet Jlc
How Much Does It Cost To Add A Toilet In Basement We Have Our Washing Machine The So There Is Access Water If That Matters Quora

Macerating Toilets Upflush Sewage Systems For Basements
Related Posts







