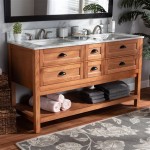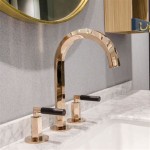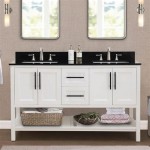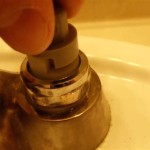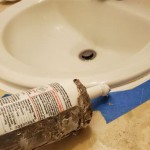How To Put A Bathroom In Tiny House
Creating a bathroom in a tiny house requires careful planning and execution to maximize space and functionality. Understanding the essential aspects of bathroom design in a tiny house is crucial for achieving a comfortable and efficient living space. This article delves into the key considerations, providing guidance on how to create a functional and aesthetically pleasing bathroom within the confines of a tiny house.
Space Planning and Layout
Optimizing space is paramount in a tiny house bathroom. Consider using multi-functional fixtures, such as a vanity with built-in storage or a shower-tub combination, to conserve space. Vertical storage solutions, like shelves and hanging baskets, help keep the floor clear and create an illusion of space. Divide the bathroom into zones, such as a toilet area, a shower area, and a vanity area, for better flow and organization.
Plumbing and Ventilation
Proper plumbing is essential for a functional bathroom. Plan the location of fixtures carefully to minimize plumbing runs. Consider using composting toilets or incinerator toilets to save space and reduce water consumption. Ventilation is crucial to prevent moisture buildup and odors. Install an exhaust fan or openable windows to ensure adequate airflow.
Materials and Finishes
Choose materials that are both durable and space-saving. Consider using lightweight and moisture-resistant materials, such as acrylic or fiberglass for shower walls. Opt for space-saving fixtures, like a wall-mounted sink or a compact toilet. Non-slip flooring is essential for safety in wet areas. Simple and clean finishes create a cohesive and spacious look.
Lighting and Storage
Good lighting can make a small bathroom feel larger and more inviting. Use a combination of natural and artificial lighting to achieve the desired ambiance. Maximize storage space by utilizing every nook and cranny. Install shelves above the toilet, under the sink, and in any available wall space. Consider using baskets or bins to organize toiletries and other essentials.
Aesthetics and Personalization
While functionality is key, aesthetics play a role in creating a comfortable and inviting bathroom. Incorporate personal touches through accessories and décor that reflect your style. A touch of greenery or a colorful shower curtain can add a pop of freshness and personality. Choose a color scheme that complements the overall design of the tiny house and creates a cohesive look.
Creating a bathroom in a tiny house requires thoughtful planning and attention to detail. By considering the essential aspects discussed above, such as space planning, plumbing, materials, lighting, storage, and aesthetics, you can create a functional, stylish, and comfortable bathroom that meets the unique needs of your tiny home.
:max_bytes(150000):strip_icc()/imagex4-5d71b42be7574e5593c518d9734c56d6.jpeg?strip=all)
13 Amazing Tiny House Bathrooms And How To Copy Them
:max_bytes(150000):strip_icc()/image1-c32d90137d614a9688a7ca84b4db0bd5.jpeg?strip=all)
13 Amazing Tiny House Bathrooms And How To Copy Them

Designing Your Dream Tiny House Bathroom Advice From A Full Time Houser The Life

Designing Your Dream Tiny House Bathroom Advice From A Full Time Houser The Life

Designing Your Dream Tiny House Bathroom Advice From A Full Time Houser The Life

Designing Your Dream Tiny House Bathroom Advice From A Full Time Houser The Life

Five Cool Tiny House Bathrooms Home Builders

Designing Your Dream Tiny House Bathroom Advice From A Full Time Houser The Life

Universal Design In Tiny Bathroom Remodel Portland Or H

Designing Your Dream Tiny House Bathroom Advice From A Full Time Houser The Life
