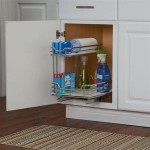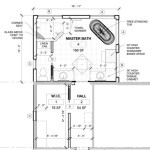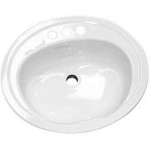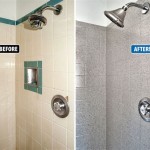How to Put a Bathroom in Upstairs: A Comprehensive Guide
Adding a bathroom upstairs can significantly enhance the convenience and value of your home. However, it's a complex project that requires careful planning and execution. Here's a comprehensive guide to help you navigate the process:
1. Determine Feasibility and Location
Before embarking on the project, assess if your home's structure can support the additional weight of a bathroom. Consult with an architect or structural engineer for a professional evaluation. Once feasibility is established, determine the ideal location for the bathroom, considering access, plumbing connections, and existing space utilization.
2. Plumbing and Electrical
Installing new plumbing and electrical systems is a crucial aspect of adding an upstairs bathroom. Ensure adequate water supply and drainage by connecting to existing lines or creating new ones. Electrical requirements include wiring for lights, outlets, and often exhaust fans. It's essential to hire licensed professionals for these tasks.
3. Framing and Drywall
Construct the bathroom's frame using wood studs and joists. Ensure proper insulation for soundproofing and energy efficiency. Cover the frame with drywall for a smooth surface ready for painting or decorating.
4. Fixtures and Finishes
Choose and install the desired bathroom fixtures, including the toilet, shower/bathtub, and vanity. Select flooring, wall tiles, and countertops that complement your design aesthetic. Don't forget hardware, lighting, and mirrors to complete the look.
5. Ventilation and Lighting
Adequate ventilation is essential to prevent moisture build-up and odors. Install an exhaust fan to remove humidity and ensure proper air circulation. Natural light through skylights or windows is ideal, but artificial lighting with appropriate fixtures can create a warm and functional atmosphere.
6. Accessibility
Consider accessibility needs, especially if the bathroom is intended for elderly or disabled individuals. Incorporate safety features like grab bars, non-slip flooring, and accessible shower or bathtub designs to ensure a comfortable and convenient space.
7. Cost Considerations
Adding a bathroom upstairs can be an expensive endeavor. Factor in costs for materials, labor, permits, and unexpected expenses. Obtain quotes from multiple contractors to compare pricing and find the best value for your project.
8. Timeline
The timeline for installing an upstairs bathroom varies depending on the scope of the project and the availability of permits and contractors. Plan for a realistic timeframe to avoid delays and disruptions to your daily life.
9. Permits and Inspections
Before commencing the project, obtain necessary permits from your local building department. These permits ensure compliance with building codes and safety regulations. Schedule regular inspections to verify the quality of work and ensure progress alignment with the plans.
10. Enjoy the Convenience and Value
Once the bathroom is complete, reap the benefits of the added convenience and enhanced value. A well-planned and executed upstairs bathroom can significantly improve the functionality, comfort, and overall enjoyment of your home.

Adding A New Bathroom To An Upstairs Landing Hooked On Houses

Any Ideas How To Add A Bathroom Upstairs In This House Mumsnet

Adding A New Bathroom To An Upstairs Landing Hooked On Houses

Adding Bathroom On Second Floor Dwv Design Plumbing Add A Installation

Adding A New Bathroom To An Upstairs Landing Hooked On Houses

55 Cozy Small Bathroom Ideas For Your Remodel Project Art And Design Loft Bathrooms

Bathrooms With Sloped Ceilings Fine Homebuilding

How Difficult Is It To Install A Second Floor Bathroom Nc Plumbing Services Raleigh Plumber Kitchen

See Why This 2nd Floor Bathroom Will Be Worth Taking The Stairs For Designed

An Attic Bathroom Addition
Related Posts







