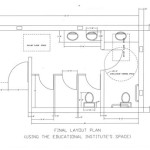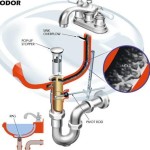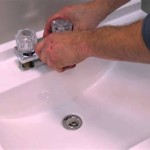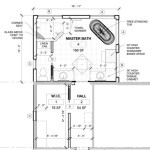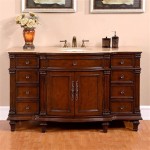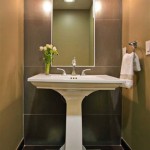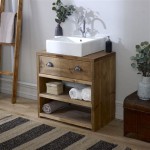How To Redesign A Bathroom Layout
Redesigning a bathroom layout can significantly enhance functionality and aesthetics. Careful planning and consideration of various factors are crucial to achieving a successful renovation. This article outlines the key steps involved in redesigning a bathroom layout.
Assessment of Existing Layout and Needs: Begin by thoroughly evaluating the current bathroom layout. Note the placement of fixtures, windows, and doors. Identify any existing issues, such as limited space, poor traffic flow, or inadequate storage. Consider the needs of all bathroom users, incorporating accessibility features if required.
Establishing a Budget: A realistic budget is essential for any renovation project. Determine the amount that can be comfortably allocated to the redesign. Research the costs of materials, fixtures, and labor in the local area. A contingency fund should also be included to account for unforeseen expenses.
Measuring the Space: Accurate measurements are critical for planning the new layout. Measure the length, width, and height of the room. Note the locations of windows, doors, plumbing connections, and electrical outlets. Create a scaled drawing of the existing bathroom, including all these elements.
Exploring Layout Options: With accurate measurements and a clear understanding of needs, explore different layout possibilities. Consider the standard bathroom layouts, such as the one-wall, galley, L-shaped, and U-shaped layouts. Experiment with different configurations of fixtures to optimize space and flow. Online design tools and software can assist in visualizing different layouts.
Considering Building Codes and Regulations: Familiarize yourself with local building codes and regulations related to bathroom renovations. These codes dictate requirements for plumbing, ventilation, electrical wiring, and accessibility. Ensure that the proposed layout complies with all applicable codes before proceeding.
Selecting Fixtures and Materials: Once the layout is finalized, select the fixtures and materials. Consider the style, size, and functionality of each fixture. Choose materials that are durable, water-resistant, and easy to maintain. Explore various options for flooring, wall coverings, countertops, and lighting.
Optimizing Space and Functionality: Maximize the use of available space by incorporating clever storage solutions. Consider recessed shelving, vanity cabinets with drawers, and wall-mounted storage units. Ensure that the placement of fixtures allows for comfortable movement and easy access.
Planning Plumbing and Electrical Work: Plumbing and electrical work are significant aspects of a bathroom renovation. Determine if any changes need to be made to the existing plumbing or electrical systems. If major changes are required, consult with qualified professionals to ensure the work is done safely and correctly.
Creating a Detailed Floor Plan: Create a detailed floor plan of the new bathroom layout. This plan should include the exact dimensions of the room, the location of all fixtures, and the placement of plumbing and electrical connections. This floor plan will serve as a guide for the contractors during the renovation process.
Hiring Qualified Contractors: Unless one possesses the necessary skills and experience, hiring qualified contractors is recommended for the renovation work. Obtain multiple bids from reputable contractors and carefully review their qualifications and experience. Ensure clear communication with the chosen contractor throughout the project.
Demolition and Removal of Existing Fixtures: The renovation process begins with the demolition and removal of existing fixtures. This includes removing old tiles, flooring, plumbing fixtures, and electrical wiring. Proper disposal of debris is essential.
Installation of New Plumbing and Electrical Systems: Once the demolition is complete, install the new plumbing and electrical systems according to the floor plan. Ensure all connections are secure and meet code requirements. Inspect the work thoroughly before proceeding to the next stage.
Installation of Fixtures and Finishes: Install the chosen fixtures, including the bathtub, shower, toilet, sink, and vanity. Install the flooring, wall coverings, and countertops. Ensure all fixtures are properly connected and sealed to prevent leaks.
Final Inspection and Walkthrough: After the renovation is complete, conduct a final inspection to ensure that all work meets the required standards and complies with building codes. Walk through the bathroom with the contractor to identify any remaining issues that need to be addressed.
Post-Renovation Cleaning and Organization: Thoroughly clean the bathroom after the renovation to remove dust and debris. Organize the storage spaces to maximize functionality and maintain a clutter-free environment.

Plan Your Bathroom Design Ideas With Roomsketcher

Bathroom Layout 101 A Guide To Planning Your Dream

Planning Your Bathroom Layout Victoriaplum Com

Bathroom Planner Design Your Own

Bathroom Floor Plan Examples

Bathroom Restroom And Toilet Layout In Small Spaces

Bathroom Planner Design Your Own

Bathroom Design
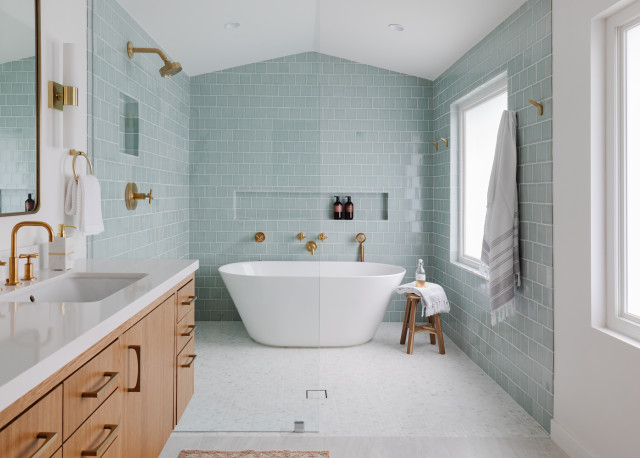
How To Plan For A Bathroom Remodel

9 Modern Bathroom Ideas For A Stunning And Spa Like Look
Related Posts
