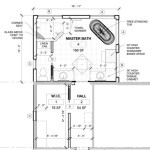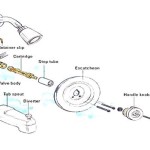How to Rough In a Bathroom Basement
Adding a bathroom to a basement is a significant home improvement project that can increase the value and functionality of your home. The first step in this process is rough-in plumbing, which involves installing the necessary pipes and fixtures to support the bathroom. This essential process ensures the bathroom's functionality and sets the stage for the final finishings. Understanding the process is critical for homeowners planning to take on this project.
Understanding the Basics of Rough-In Plumbing
Rough-in plumbing refers to the initial installation of plumbing components within a structure before walls and finishes are applied. In the context of a basement bathroom, this involves placing the drain lines, supply lines, and vent pipes for the toilet, sink, bathtub or shower, and potentially a washing machine. This process establishes the location of these fixtures and ensures that they are properly connected to the main plumbing system.
Rough-in plumbing requires precision and adherence to building codes. Incorrect placement or installation can lead to leaks, poor drainage, and even structural damage. This makes it crucial to have a clear understanding of the process or to enlist the expertise of a licensed plumber.
Essential Steps in Roughing In a Basement Bathroom
Roughing in a basement bathroom involves various steps, each crucial for a functional and safe bathroom. The following outline provides a general understanding of the process:
1. Planning and Preparation
Before starting any plumbing work, it is essential to have a detailed plan. This includes determining the location of the fixtures, considering the available space, and understanding the layout of the existing plumbing system. It is also crucial to obtain any necessary permits from your local building department.
2. Establishing the Drain Line
The drain line is the most fundamental element of the bathroom plumbing system. It carries wastewater from the fixtures to the main sewer line. The drain line typically consists of ABS or PVC pipes and must be properly sized to handle the expected water flow. The drain line also needs a vent pipe, which allows air to enter the system and prevent siphoning.
3. Installing the Supply Lines
Supply lines carry fresh water to the fixtures. These lines are typically made of copper or PEX piping and are connected to the main water supply. They need to be routed to the designated locations for the toilet, sink, and bathtub or shower. The supply lines should be insulated to prevent freezing in cold climates.
4. Fixture Placement
Accurate placement of fixtures during the rough-in stage is crucial. The toilet location is determined by its rough-in measurement, while the sink and bathtub or shower require specific distances from the wall. The location of these fixtures is marked for future installation.
5. Installing the Vent Pipe
The vent pipe is an essential part of the plumbing system, allowing air to enter the drain line and prevent suction. It is typically made of PVC or ABS pipe and needs to be connected to the main vent stack. The vent pipe should be routed to the roof or a vent stack.
6. Code Compliance and Inspection
It is crucial to ensure all plumbing work adheres to local building codes. This includes obtaining necessary permits, using approved materials, and following specific installation requirements. After completion, a certified plumber can inspect the rough-in plumbing to ensure it meets all standards.
Important Considerations for Rough-In Plumbing
Rough-in plumbing in a basement bathroom presents specific challenges that require careful considerations. These include:
1. Access and Space
Basement environments can be cramped, and access to plumbing lines might be limited. It is crucial to plan the rough-in layout carefully, considering the available space and access points.
2. Moisture Control
Basements are prone to moisture issues. It is essential to use appropriate materials, such as PVC or ABS plumbing pipes, and seal all joints to prevent leaks and moisture damage.
3. Freezing Temperatures
In colder climates, basement plumbing lines can be susceptible to freezing. It is important to install insulation on supply lines and consider using heat tracing systems to prevent freezing.
4. Floor Drainage
A basement bathroom should have proper floor drainage to prevent water accumulation and potential flooding. This can be achieved through a floor drain or a sump pump system.
Rough-in plumbing for a basement bathroom is a critical stage in the renovation process. It requires careful planning, precise execution, and a thorough understanding of local building codes. By following these guidelines, homeowners can ensure a functional and safe bathroom that enhances their living space.
How To Plumb A Basement Bathroom Diy Family Handyman

How To Finish A Basement Bathroom Pex Plumbing

Basement Bathroom Plumbing Planning For A Below Grade Lavatory
Basement Bathroom Rough In Diy Home Improvement Forum

Basement Bathroom Roughin Drain And Venting2

Finishing A Rough In Basement Bathroom Drains Doityourself Com Community Forums

How To Do A Plumbing Rough In Pro Tool Reviews

Basement Bathroom Rough In Pipe Routing Pictures Doityourself Com Community Forums
How To Install A Bathroom In Basement Do You Handle The Plumbing For It Quora

A Basement Bathroom In 5 Days Thumb And Hammer
Related Posts







