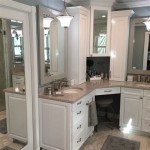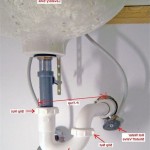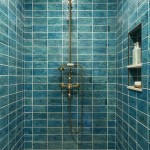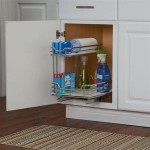How to Rough In a Second Floor Bathroom
Roughing in a second-floor bathroom involves installing the essential plumbing and waste lines to support the bathroom fixtures. This crucial step lays the foundation for the final bathroom installation and ensures proper function. While a professional plumber can handle the entire process, understanding the basics of rough-in can empower homeowners to contribute to the project and ensure accurate placement of fixtures. This article provides a comprehensive guide to roughing in a second-floor bathroom, covering essential components and steps for efficient installation.
Understanding the Components
Before embarking on the rough-in process, it is crucial to understand the essential components involved. The primary components include:
- Waste Lines: These drain lines carry wastewater from fixtures like the toilet, sink, and shower. They are typically made of PVC or ABS plastic and require proper slope for efficient drainage.
- Supply Lines: These lines deliver fresh water to the fixtures, usually made of copper or PEX piping. They connect to the main water supply and branch out to individual fixtures.
- Vent Lines: These pipes connect to the drainage system and extend through the roof, preventing sewer gases from entering the house. They are essential for proper ventilation and drainage.
- Fixture Rough-In Valves: These valves control the water supply to each fixture and are installed to allow for easy access and maintenance. They should be placed at the appropriate height and location for each fixture.
- Drainage System: This system includes the main drain line, vent stacks, and vent pipes. It must be properly sloped and connected to the main sewer line for efficient waste disposal.
Planning and Preparation
Prior to starting the rough-in process, meticulous planning and preparation are essential for a successful installation. This includes:
- Reviewing the Plumbing Code: Familiarize yourself with local plumbing codes and regulations to ensure compliance with building standards.
- Determining Fixture Locations: Choose the desired locations for the toilet, sink, shower, and other fixtures. Mark these locations accurately on the floor and walls.
- Selecting Materials: Choose appropriate materials for waste lines, supply lines, and vent lines based on local codes and the building's structural considerations.
- Preparing the Access Points: Ensure access points for the waste, supply, and vent lines are readily available, whether through existing openings or by creating new ones.
- Gathering Tools: Assemble the necessary tools for cutting, joining, and securing the pipes, such as pipe cutters, saws, glue, and clamps.
Installing the Waste Lines
The first step in roughing in a second-floor bathroom involves installing the waste lines. This process requires precision and adherence to proper slope for efficient drainage:
- Connect to the Main Drain: Connect the waste lines to the main drain line, ensuring a secure and watertight connection.
- Maintain Proper Slope: Ensure the waste lines have a consistent slope of at least 1/4 inch per foot to facilitate gravity-driven drainage.
- Install Traps: Install traps for each fixture to prevent sewer gases from entering the bathroom. Traps are essential for maintaining sanitation and preventing odors.
- Secure the Pipes: Secure the waste lines to the floor joists or walls using appropriate clamps or hangers. This ensures stability and prevents sagging.
- Inspect and Test: Thoroughly inspect the waste lines for leaks or improper connections before proceeding to the next step.
Installing the Supply Lines
Once the waste lines are installed, the next step is to install the supply lines for the fixtures:
- Connect to the Main Supply: Connect the supply lines to the main water supply line, ensuring a secure and leak-proof connection.
- Run Lines to Fixture Locations: Route the supply lines to the desired locations for each fixture, ensuring adequate clearance for easy access and maintenance.
- Install Rough-In Valves: Install rough-in valves for each fixture at the appropriate height and location, allowing for easy access and control of the water supply.
- Secure the Pipes: Secure the supply lines to the floor joists or walls using appropriate clamps or hangers, ensuring stability and preventing sagging.
- Inspect and Test: Thoroughly inspect the supply lines for leaks or improper connections before proceeding to the next step.
Installing the Vent Lines
Vent lines are essential for proper ventilation and drainage, preventing sewer gases from entering the house. Installing vent lines typically involves:
- Connect to the Drainage System: Connect the vent lines to the drainage system, typically to the vent stack or vent pipes.
- Ensure Proper Height: Extend the vent lines through the roof, exceeding the highest point of the drainage system by at least 6 inches to ensure proper ventilation.
- Use Approved Materials: Use materials approved for vent lines, such as PVC or ABS plastic, and ensure proper connections and sealing.
- Secure the Lines: Secure the vent lines to the floor joists or walls using appropriate clamps or hangers, ensuring stability and preventing sagging.
- Inspect and Test: Thoroughly inspect the vent lines for leaks or improper connections before proceeding to the next step.
Final Inspection and Testing
Once all the waste, supply, and vent lines are installed, a final inspection and testing are essential to ensure a functional and safe system. This includes:
- Verify Slope: Check the slope of the waste lines to ensure proper drainage. If necessary, adjust the slope according to local codes.
- Inspect Connections: Carefully inspect all connections for leaks or improper sealing. Address any issues before proceeding.
- Pressure Test: Pressure test the supply lines to ensure they can withstand the water pressure.
- Vent Test: Test the vent lines for proper airflow and drainage.
- Obtain Permits: Obtain the necessary permits from local authorities before proceeding with the final installation of fixtures.
Roughing in a second-floor bathroom is a complex process that requires careful planning, meticulous execution, and adherence to local codes. Understanding the essential components, planning the layout, carefully installing the plumbing lines, and conducting thorough inspections and testing are crucial steps for a successful installation. While a professional plumber can handle the entire process, understanding the fundamentals empowers homeowners to contribute to the project and ensure a functional and safe bathroom. Following these guidelines ensures a solid foundation for the final bathroom installation.

Adding Bathroom On Second Floor Dwv Design Plumbing Add A Installation

Plumbing For A Second Floor Bathroom Repairs

Plumbing For A Second Floor Bathroom Repairs
How To Plumb A Basement Bathroom Diy Family Handyman
Why When I Flush The Upstairs Toilet Downstairs Overflows Quora
What Does A Bathroom Plumbing Diagram For Rough In Look Like Quora

How To Do A Plumbing Rough In Pro Tool Reviews

Sensible Plumbing Installation Diagram Design

How To Plumb A Bathroom With Multiple Plumbing Diagrams Hammerpedia
How Hard Is It To Add A Bathroom Second Floor Quora
Related Posts







