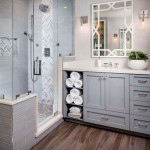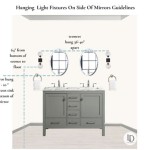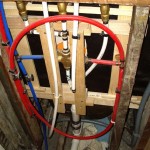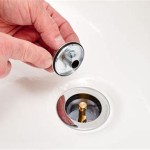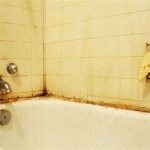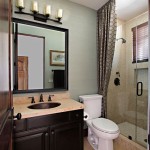How to Wire a Bathroom Exhaust Fan and Light on Two Switches
Having separate control over your bathroom exhaust fan and light fixture is a convenient and practical setup. It allows you to ventilate the room without needing the light on, or vice versa. This wiring configuration is achieved using two separate switches, each dedicated to controlling a specific element. This article will guide you through the process of wiring a bathroom exhaust fan and light on two switches, providing step-by-step instructions and safety precautions.
Understanding the Wiring Components
Before starting the wiring process, it's crucial to understand the components involved and their functions: * **Exhaust Fan:** This device removes moisture and odors from the bathroom. It typically has a motor, a fan, and a housing with an internal electrical connection. * **Light Fixture:** Provides illumination in the bathroom and usually includes a bulb socket, a mounting plate, and wiring connections. * **Switches:** These toggle devices control the flow of electricity to the connected appliances. In this case, you'll need two separate switches, one for the exhaust fan and one for the light fixture. * **Junction Box:** This box serves as a central point for connecting wires from different components. It provides a safe and organized way to join wires together. * **Electrical Wires:** These carry electrical current between the various components. Typically, black (hot), white (neutral), and green (ground) wires are used.
Safety Precautions
Electrical work can be dangerous, so it's essential to prioritize safety throughout the entire process. Here are some crucial precautions to follow: * **Turn off the Power:** Before working on any electrical wiring, always turn off the power supply to the circuit at the main breaker panel. Ensure the breaker is switched off and visually confirm that the power is off. * **Use Appropriate Tools:** Use insulated screwdrivers and wire strippers to handle electrical components safely. * **Wear Protective Gear:** Wear safety glasses, gloves, and non-conductive shoes to protect yourself from potential electrical hazards. * **Know the Wiring Codes:** Familiarize yourself with local electrical codes to ensure your wiring meets safety standards. * **Seek Professional Help:** If you are unsure about any aspect of the wiring process, don't hesitate to consult a qualified electrician.
Wiring Instructions
Once you are confident with safety precautions and have gathered the necessary tools, you can begin the wiring process. The steps below outline the process of wiring a bathroom exhaust fan and light on two switches: * **Prepare the Junction Box:** Install the junction box in an appropriate location within the bathroom, ensuring it is accessible for future maintenance. * **Connect the Fan Wires:** * Connect the black wire from the fan to the black wire from the fan switch. * Connect the white wire from the fan to the white wire from the fan switch. * Connect the green wire from the fan to the green wire from the fan switch. * **Connect the Light Fixture Wires:** * Connect the black wire from the light fixture to the black wire from the light switch. * Connect the white wire from the light fixture to the white wire from the light switch. * Connect the green wire from the light fixture to the green wire from the light switch. * **Connect the Switch Legs to the Junction Box:** * Connect the black wire from the fan switch leg to the black wire from the fan switch. * Connect the black wire from the light switch leg to the black wire from the light switch. * Connect the white wire from the switch legs to the white wire in the junction box. * Connect the green wire from the switch legs to the green wire in the junction box. * **Connect the Neutral and Ground Wires:** * Connect the white wires from both the fan and the light fixture to the white wire in the junction box. * Connect the green wires from both the fan and the light fixture to the green wire in the junction box. * **Connect the Hot Wire:** * Connect the black wire from the power source (typically from a wall outlet or the circuit breaker) to the black wire in the junction box. * **Test the Wiring:** * Before turning on the power, double-check all connections to ensure they are secure and properly connected. * Turn on the power at the main breaker panel and test the fan and light fixture to verify they are working correctly and independently.
After completing the wiring process, be sure to test the fan and light using both switches to ensure they function correctly and independently. Remember to always prioritize safety and consult with an electrician for any doubts or concerns.

Wiring Bathroom Exhaust Fan Light With Two Switches Doityourself Com Community Forums

Bathroom Fan Control

Wiring Fan Light Using Separate Switches Ceiling With Exhaust Switch

Exhaust Fan Wiring Diagram Timer Switch

Bathroom Fan Control
Adding A New Bathroom Vent To Existing Lighting Diy Home Improvement Forum

Using Rib Relay Rib2402b To Control Bathroom Fans Lights

Separate Switches For Bath Fan And Light From Single Switch In A 1960 S House

How To Wire A Bathroom Fan And Light On Separate Switches

Common Bathroom Wiring This Diagram Helped Me A Lot On My Addition Even Though The Article Is About Upg Fan Bath Home Electrical
Related Posts
