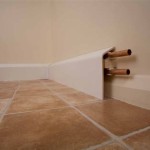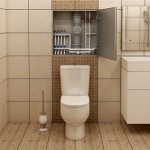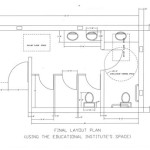How Wide Does a Bathroom Door Need to Be for Wheelchair Accessibility?
Ensuring a bathroom is accessible for wheelchair users is crucial for promoting independence and comfort. One of the most critical aspects of bathroom accessibility is the width of the door. A standard door may not be wide enough to accommodate a wheelchair, posing a significant barrier for individuals with mobility limitations. This article explores the recommended door width for wheelchair accessibility and highlights the key factors to consider when designing or modifying a bathroom.
Minimum Door Width for Wheelchair Accessibility
The Americans with Disabilities Act (ADA) and other accessibility guidelines recommend a minimum door width of 32 inches (81.3 cm) for wheelchair accessibility. This width allows for sufficient clearance for a wheelchair to pass through the doorway without bumping into the door frame or walls.
It's important to note that while 32 inches is the minimum standard, a wider door of 36 inches (91.4 cm) or even wider is preferred. This added width provides greater ease of movement and maneuverability, especially for individuals with larger wheelchairs or those requiring additional space for their assistive devices.
Factors to Consider Beyond Door Width
While the minimum door width is essential, there are other factors to consider to create a truly accessible bathroom for wheelchair users:
1. Door Swing Direction
The direction in which the door swings can significantly impact accessibility. A door that swings inward can obstruct the doorway and make it difficult for a wheelchair user to enter or exit the bathroom. Ideally, doors should swing outward to provide a clear path for the wheelchair.
If an inward-swinging door is unavoidable, ensure there is sufficient space beyond the door to allow for the wheelchair to fully maneuver. It's also essential to consider the placement of any fixtures or furniture near the door, such as a toilet or sink, which could obstruct the path.
2. Door Threshold
Door thresholds, the raised area between the floor and the door, can pose a significant obstacle for wheelchair users. Ideally, a bathroom door should have a threshold no higher than 1/2 inch (1.27 cm). If a higher threshold is unavoidable, provide a ramp or a smooth transition to minimize the risk of tripping or catching the wheels of the wheelchair.
3. Door Handle Type
Door handle types can also impact accessibility. A standard lever handle is easier to grasp and operate for individuals with limited hand strength or dexterity. Avoid using knobs or other handles that require twisting or turning, as these can be challenging for wheelchair users.
4. Door Closure
The door's closure mechanism should be easy to operate and prevent the door from slamming shut. Automatic door closers should be adjusted to provide a slow, controlled closure. Consider using a doorstop to keep the door open when not in use, further improving accessibility.
5. Clear Floor Space
Beyond the doorway, ensuring sufficient clear floor space is vital. This space should be at least 5 feet by 5 feet (1.52 meters by 1.52 meters) to allow for easy wheelchair maneuverability within the bathroom. This area should be free of obstructions like furniture, fixtures, or clutter.
By carefully considering these factors beyond just the door width, you can create a bathroom that is truly accessible and comfortable for wheelchair users.

How Wide Does A Doorway Need To Be For Wheelchair

The Correct Wheelchair Door Width Regulations

Ada Bathroom Requirements Restroom Space And Toilet Compartments Laforce Llc

Do I Need Accessible Toilet Compartments Ada Guidelines Harbor City Supply

What Are Dda Compliant Door Widths

7 Access To The Built Environment Irish Wheelchair Association
Wheelchair Door Width Architecture Design

Wheelchair Door Width Bris Aluminium

Planning Your Home For Wheelchair Accessibility

How Wide Does A Doorway Need To Be For Wheelchair







