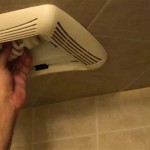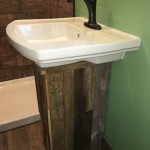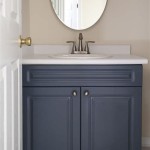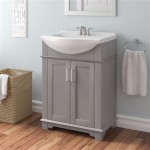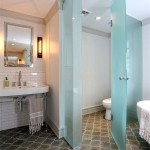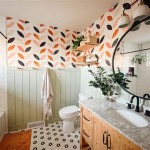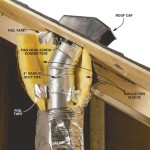Jack and Jill Bathrooms: Essential Aspects for Seamless Design
Jack and Jill bathrooms, shared by two bedrooms, offer a practical and space-efficient solution for homes and apartments. Designing these bathrooms requires careful planning to ensure functionality, privacy, and aesthetic appeal. Here are some essential aspects to consider:
Layout and Flow
The layout should maximize space utilization while providing ample room for each user. Consider a double vanity with separate sinks and mirrors, allowing both individuals to prepare simultaneously. Divide the bathroom into distinct zones for showering, bathing, and toilet use, ensuring privacy and minimizing traffic flow.
Shared Spaces
Define shared spaces, such as the vanity area, to maintain functionality while allowing personal touches. Install mirrors with individual lighting fixtures and provide ample storage for toiletries. Consider adding a small bench or stool for additional seating.
Privacy Zones
Create separate spaces for showering and bathing to ensure privacy. Install a shower curtain or glass partition for the shower and consider a bathtub enclosed by a glass panel or partial wall for the bath. Use pocket doors or frosted glass doors to separate the toilet area from the main bathroom space.
Storage and Organization
Adequate storage is crucial in a shared bathroom. Install individual cabinets and shelves for each user and consider built-in organizers to maximize space. Utilize vertical storage solutions, such as over-the-toilet shelves or hanging baskets, to keep toiletries off the floor.
Lighting and Ventilation
Provide ample lighting to illuminate all areas of the bathroom. Install a combination of overhead lighting and vanity lights to create a well-lit space. Ensure proper ventilation with an exhaust fan or window to prevent moisture buildup.
Decor and Personalization
While maintaining a cohesive design scheme, allow each user to personalize their space. Encourage them to choose artwork, towels, and accessories that reflect their individual styles. Consider using neutral colors and minimalistic finishes to create a timeless and versatile backdrop.
Child-Friendly Modifications
If the bathroom is shared by children, consider incorporating child-friendly features, such as a step stool or sink extender. Install grab bars for safety and add non-slip mats to prevent accidents. Use easy-to-clean surfaces and materials to maintain a hygienic environment.
By carefully considering these essential aspects, you can create a functional, private, and aesthetically pleasing Jack and Jill bathroom that meets the needs of all users.

Jack And Jill Bathroom Ideas Forbes Home

Jack And Jill Bathroom Ideas Forbes Home

What Is A Jack And Jill Bathroom It Even Called That Anymore

Jack And Jill Bathroom Building A Home Forum Gardenweb Floor Plans N Ideas

Jack And Jill Bathroom Floor Plans

Jack And Jill Bathroom Layouts Pictures Options Ideas

Jack And Jill Bathroom Ideas Orren Pickell Building Group

Jack And Jill Bathroom Ideas Forbes Home

Boho Jack And Jill Bathroom Layout Interior

Jack And Jill Bathroom Plan
Related Posts
