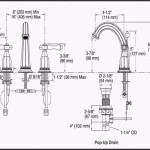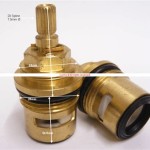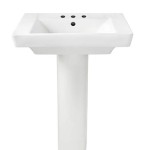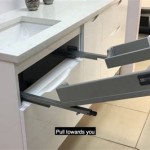Luxury Bathroom Dimensions in Feet and Inches
A luxurious bathroom is a sanctuary, a place to unwind and pamper yourself. Achieving that luxurious feel involves careful attention to design elements, high-quality materials, and thoughtful spatial planning. One critical aspect of creating a luxurious bathroom is determining the optimal dimensions. While there are no hard and fast rules, understanding ideal dimensions can maximize functionality, comfort, and aesthetic appeal.
Key Considerations for Luxury Bathroom Dimensions
When considering luxury bathroom dimensions, it's crucial to account for various factors that impact both functionality and luxury. These include:
- Intended Use: A bathroom solely for personal use might have different dimensions than one designed for entertaining guests.
- Layout and Configuration: Open-concept bathrooms with walk-in showers might require more space than those with a traditional tub-and-shower setup.
- Available Space: The overall size of the bathroom dictates what is feasible.
- Budget: Larger dimensions naturally translate to higher material and labor costs.
By carefully considering these factors, homeowners can design a bathroom that prioritizes functionality, comfort, and aesthetics.
Recommended Dimensions for Luxury Bathroom Features
While these dimensions are just starting points, they provide a good baseline for planning a luxurious bathroom:
Shower
- Walk-in Shower: 4' x 4' minimum, with 5' x 5' or larger being ideal for a truly luxurious experience.
- Tub/Shower Combination: 5' x 7' minimum to accommodate both a comfortable shower and a soaking tub.
- Shower Head Clearance: At least 8' of vertical height for comfortable showering.
Soaking Tub
- Freestanding Tub: 5' x 5' minimum for a generous, luxurious feel.
- Built-in Tub: 4' x 6' minimum, with 5' x 7' being preferable for greater comfort.
Vanity
- Single Vanity: 3' x 2' minimum for a compact but functional design.
- Double Vanity: 6' x 2' minimum to allow ample space for two people.
- Vanity Top Depth: 20-24" deep for comfortable use.
Toilet
- Space in Front of Toilet: 30" minimum for easy access.
- Side Clearance: At least 18" on each side of the toilet for comfort and ease of use.
Other Considerations
In addition to these core elements, consider including features that enhance the luxury of your bathroom:
- Separate Shower and Tub Area: This allows for greater flexibility and creates a sense of spaciousness.
- Separate Toilet Room: Enhances privacy and creates a more luxurious feel.
- Walk-in Closet: For storage of linens, toiletries, and other items.
- Larger Windows: Allow for natural light and a connection to the outdoors.
- Outdoor Access: A door leading to a private patio or garden adds to the luxurious experience.
Balancing Luxury and Functionality
While larger dimensions generally translate to a more luxurious experience, it's essential to consider the practicalities of your bathroom's use. A carefully designed layout, regardless of size, can maximize functionality and create a feeling of spaciousness. For instance, strategically placed mirrors, light fixtures, and a coordinated color palette can make even a compact bathroom feel larger and more luxurious.
Ultimately, planning luxury bathroom dimensions is a balancing act between maximizing space and functionality. By considering these factors, homeowners can create a truly luxurious space that reflects their personal style and needs.

What Is The Average Bathroom Size For Standard And Master

What Is The Average Bathroom Size For Standard And Master

See How 8 Bathrooms Fit Everything Into About 100 Square Feet

Bathroom Plans Layouts For 60 To 100 Square Feet Gharexpert Com

Useful Standard Bathroom Dimension Ideas Engineering Discoveries Dimensions Layouts Layout

The Most Common Bathroom Sizes And Dimensions In 2024 Badeloft

See How 8 Bathrooms Fit Everything Into About 100 Square Feet

Bathroom Layouts And Plans For Small Space Layout Gharexpert Com

The Most Common Bathroom Sizes And Dimensions In 2024 Badeloft

Bathroom Layouts And Plans For Small Space Layout Gharexpert Com
Related Posts







