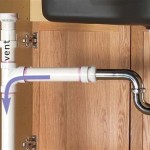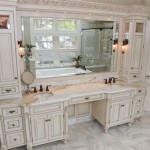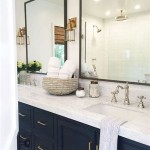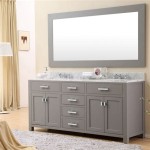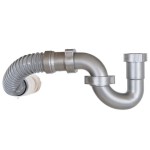Luxury Bathroom Dimensions: In Meters to Feet and Inches
Designing a luxurious bathroom entails meticulous attention to every detail, including the dimensions of the space. To achieve an optimal balance of style, functionality, and spaciousness, it is essential to understand the ideal measurements for each element within the bathroom.
In the metric system, measurements are typically expressed in meters (m), while imperial units use feet (ft) and inches (in). To facilitate conversion between these systems, we provide a detailed breakdown of the key dimensions in both formats.
Overall Bathroom Size
The overall size of the bathroom largely depends on the available space and the desired level of luxury. For a master bathroom in a luxurious home, a minimum of 10 m² (107.6 ft²) is recommended. This provides ample room for all the essential fixtures, as well as storage and vanity areas.
- 10 m² (107.6 ft²) - Minimum recommended size for a master bathroom
- 12-15 m² (129.2-161.5 ft²) - Optimal size for a spacious master bathroom
Vanity Area
The vanity area is a central focal point in any bathroom. It should be designed to accommodate multiple users and provide ample storage space.
- Vanity Length: 1.2-1.5 m (4-5 ft) - Length for a single sink
- 1.8-2.4 m (6-8 ft) - Length for a double sink
- Vanity Depth: 0.5-0.6 m (19.7-23.6 in) - Depth for a comfortable countertop
- Vanity Height: 0.8-0.9 m (31.5-35.4 in) - Height for easy accessibility
Shower Dimensions
A luxurious shower provides a relaxing and rejuvenating experience. The dimensions should ensure adequate space for movement and create a sense of spaciousness.
- Shower Length: 1.2-1.8 m (4-6 ft) - Length for a comfortable shower
- Shower Width: 0.9-1.2 m (3-4 ft) - Width for ample elbow room
- Shower Height: 2.1-2.4 m (7-8 ft) - Height for a spacious and airy feel
Bathtub Dimensions
For those who prefer a leisurely soak, a bathtub is an essential luxury item. The dimensions should provide ample space for relaxation and comfort.
- Bathtub Length: 1.5-1.8 m (5-6 ft) - Length for a standard bathtub
- Bathtub Width: 0.7-0.9 m (28-36 in) - Width for a comfortable soak
- Bathtub Height: 0.5-0.6 m (19.7-23.6 in) - Height for easy entry and exit
Toilet Dimensions
The toilet is an essential element in any bathroom. It should be placed in a location that provides privacy and easy accessibility.
- Toilet Length: 0.6-0.7 m (24-28 in) - Length from the base to the front edge
- Toilet Width: 0.4-0.5 m (16-20 in) - Width from side to side
- Toilet Height: 0.4-0.5 m (16-20 in) - Height from the floor to the seat
Doorway Dimensions
The doorway to the bathroom should be wide enough to provide convenient access and facilitate the movement of fixtures and furniture.
- Doorway Width: 0.8-0.9 m (32-36 in) - Standard width for a bathroom door
- Doorway Height: 2.1-2.4 m (7-8 ft) - Standard height for a bathroom door
Other Considerations
In addition to the primary dimensions discussed above, there are other considerations that can enhance the luxury of your bathroom.
- Lighting: Ample lighting is crucial for creating a bright and inviting atmosphere.
- Materials: High-quality materials, such as marble or natural stone, add a touch of elegance.
- Accessories: Luxurious accessories, such as heated towel rails or a rain showerhead, provide added comfort.
- Ventilation: Proper ventilation is essential to prevent moisture buildup and ensure a healthy environment.
By carefully considering these dimensions and incorporating thoughtful design elements, you can create a truly luxurious bathroom that meets your every need.

What Is The Average Bathroom Size For Standard And Master

Bathroom Floor Plans Small Layout

What Is The Standard Height Of A Bathroom Vanity Sizes Vessel Sink Cabinets

The Most Common Bathroom Sizes And Dimensions In 2024 Badeloft

The Most Common Bathroom Sizes And Dimensions In 2024 Badeloft

Modern Rectangular Bathroom Layout

Standard Bathroom Size For Efficiency And Comfort

The Most Common Bathroom Sizes And Dimensions In 2024 Badeloft

Standard Bathroom Dimensions That Ensure Efficiency Comfort

The Most Common Bathroom Sizes And Dimensions In 2024 Badeloft
Related Posts

