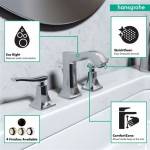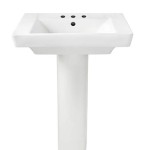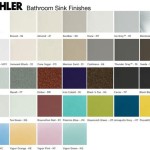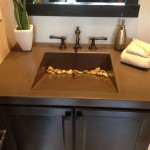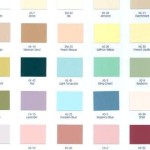Essential Aspects of Luxury Master Bathroom Dimensions
When designing a luxury master bathroom, the dimensions play a crucial role in creating a functional and aesthetically pleasing space. These dimensions should be carefully considered to ensure the bathroom accommodates all necessary fixtures, storage, and circulation space while maintaining a sense of luxury and comfort.
1. Overall Dimensions
The overall size of the master bathroom is the starting point for all other design decisions. A typical luxury master bathroom should have a minimum area of 100-120 square feet. This allows ample space for a large vanity, soaking tub, separate shower, and toilet. Larger bathrooms can accommodate more amenities, such as a bidet or a sitting area.
2. Vanity Length
The vanity is the centerpiece of most master bathrooms, so its length is crucial. A single-sink vanity should be at least 48 inches long, while a double-sink vanity should be 60-72 inches long. The ideal vanity height is around 36 inches to provide comfortable access.
3. Tub and Shower Dimensions
The tub and shower are two essential features of a luxury master bathroom. Freestanding soaking tubs typically range from 60-72 inches in length and 30-36 inches in width. Walk-in showers should be a minimum of 36 inches by 36 inches, with a larger size of 48 inches by 48 inches being more comfortable.
4. Toilet Placement
The toilet should be placed in a private location within the bathroom, typically in a separate compartment. The toilet should have a minimum clearance of 30 inches in front and 15 inches on either side for comfortable use.
5. Lighting
Adequate lighting is essential for any bathroom, especially a luxury master bathroom. Natural light is desirable, but artificial lighting should be carefully planned to provide ambient, task, and accent lighting. Recessed lighting, sconces, and chandeliers can all be used to create a luxurious and inviting atmosphere.
6. Storage Space
Storage is often overlooked in master bathrooms, but it is crucial for maintaining a tidy and functional space. Built-in cabinetry, drawers, and shelving can be used to store towels, toiletries, and other bathroom essentials. A linen closet is also a valuable addition for storing larger items.
7. Circulation Space
Finally, it is important to consider circulation space when designing a luxury master bathroom. There should be enough room to move around the bathroom comfortably, even with multiple people present. A minimum of 36 inches of clearance around fixtures is recommended, with larger bathrooms requiring more.
These essential aspects of luxury master bathroom dimensions should be carefully considered during the design process to create a space that is both functional and luxurious. By following these guidelines, homeowners can ensure their master bathroom becomes a private oasis of comfort and style.

See How 8 Bathrooms Fit Everything Into About 100 Square Feet

What Is The Average Bathroom Size For Standard And Master

Pin On Bathroom Remodel

80 Best Bathroom Dimensions Ideas Design Bathrooms Remodel

What Is The Average Bathroom Size For Standard And Master

Bathroom Size And Space Arrangement Engineering Discoveries Small Layout Dimensions

Standard Fixture Dimensions And Measurements For A Primary Bath
Bathroom Floor Plans Top 11 Ideas For Rectangular Small Narrow Bathrooms More Architecture Design

101 Bathroom Floor Plans Warmlyyours

Pin On Bathroom Decoration Simple
Related Posts
