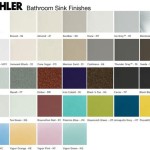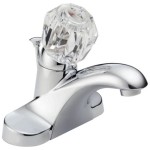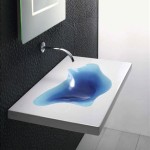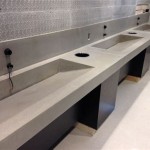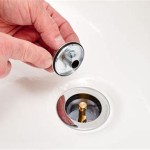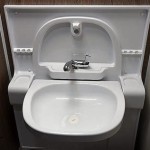Luxury Master Bathroom Size: A Guide to Creating a Spa-Like Retreat
The master bathroom is often considered the sanctuary of a home, a space designed for relaxation and rejuvenation. In luxury homes, this concept is taken to another level, with master bathrooms becoming opulent spa-like retreats. One of the most important factors in creating a luxurious bathroom experience is size. A spacious master bathroom provides ample room for all the amenities and design elements that contribute to a truly indulgent experience. This article explores the ideal size for a luxury master bathroom, along with key considerations for maximizing space and creating a stunning design.
Recommended Size for a Luxury Master Bathroom
While there is no one-size-fits-all answer for the perfect luxury master bathroom, a general guideline is to consider a minimum of 150 square feet for a comfortable and functional space. However, luxury homes often feature master bathrooms that range from 200 to 500 square feet or more. This increased square footage allows for a larger walk-in shower, a luxurious soaking tub, a spacious vanity area, and additional features like a private toilet room, a walk-in closet, or even a fireplace.
Key Considerations for Maximizing Space
Beyond simply having a large area, effectively utilizing the space is crucial to creating a luxurious master bathroom. Here are some key considerations for maximizing space and creating a stunning design:
1. Layout and Functionality
The layout of the master bathroom should prioritize functionality and flow. Consider the placement of key elements like the shower, tub, vanity, and toilet to ensure a comfortable and efficient layout. For example, having the shower and tub placed in a separate area from the vanity and toilet can create a sense of serenity and privacy. Additionally, ensure that all areas are easily accessible and well-lit.
2. Storage Solutions
A well-designed master bathroom should have ample storage space to keep toiletries, towels, and other items organized and out of sight. Consider incorporating custom cabinets, drawers, and shelves into the design to maximize storage capacity. Built-in vanity cabinets with pull-out drawers, open shelving units, and even a separate linen closet can all contribute to a clutter-free and luxurious ambiance.
3. Natural Light
Natural light is essential for creating a spa-like atmosphere in a master bathroom. Consider incorporating large windows, skylights, or a combination of both to maximize natural light. This not only brightens the space but also creates a more inviting and relaxing feel. If privacy is a concern, consider using frosted glass or blinds to maintain privacy while still allowing natural light to filter in.
Features that Enhance the Luxury Experience
In addition to size and layout, certain features can elevate a master bathroom to a luxurious level:
1. High-End Materials
A luxurious master bathroom demands high-quality materials. This includes using natural stone countertops like marble or granite, premium tile flooring, and high-quality fixtures like faucets, showerheads, and towel bars. These materials not only look stunning but also contribute to the overall feel of quality and indulgence.
2. Smart Technology
Smart technology is becoming increasingly integrated into luxury homes, and master bathrooms are no exception. Features such as heated floors, automated lighting, and smart mirrors can elevate the bathroom experience to the next level. These technologies not only add convenience but also contribute to a more luxurious and personalized atmosphere.
3. Spa-Inspired Touches
To truly create a spa-like retreat, consider incorporating elements that evoke a sense of well-being. These could include a steam shower, a freestanding soaking tub, a built-in fireplace, or even a separate area for relaxation and meditation. These touches create a sense of sanctuary and encourage relaxation and rejuvenation.
The size of a luxury master bathroom is crucial to creating a spacious and indulgent retreat. But beyond simply having a large area, it's essential to prioritize functionality, maximize storage, and incorporate design features that amplify the sense of luxury and relaxation. By thoughtfully incorporating these elements, homeowners can transform their master bathroom into a truly luxurious and personalized sanctuary within their home.

See How 8 Bathrooms Fit Everything Into About 100 Square Feet

What Is The Average Bathroom Size For Standard And Master

What Is The Average Bathroom Size For Standard And Master

Walk In Shower Dimensions Bathroom Floor Plans Layout

The Most Common Bathroom Sizes And Dimensions In 2024 Badeloft

The Average Master Bathroom Size

The Average Master Bathroom Size

Bathroom Size And Space Arrangement Engineering Discoveries Small Layout Dimensions

What Is The Average Bathroom Size For Standard And Master

Full Bathroom Floor Plans
Related Posts
