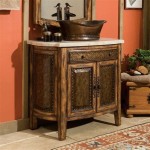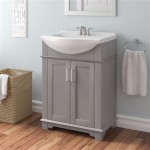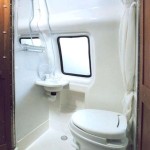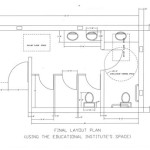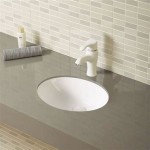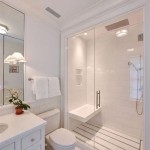Essential Aspects of Master Bathroom and Closet Layout Ideas
Master Bathroom Layout
Creating a functional and stylish master bathroom involves thoughtful planning. Here are some key aspects to consider:
-Space allocation:
Divide the space into separate zones for bathing, grooming, and storage. Allow ample room for a comfortable vanity, large shower, and freestanding tub, if desired. -Fixture placement:
Position the vanity facing the mirror for natural lighting. Install the showerhead high enough to accommodate taller individuals. Consider placing the toilet in a private nook for added privacy. -Storage solutions:
Utilize built-in cabinetry, vanities with drawers, and floating shelves to maximize storage space and keep the bathroom tidy. -Lighting scheme:
Combine natural and artificial lighting for optimal illumination. Install recessed lighting, sconces, and a vanity mirror with built-in lighting. -Flooring and walls:
Choose water-resistant materials such as porcelain tiles or luxury vinyl flooring. Wall tiles can add a touch of style and protect the walls from moisture.Master Closet Layout
A well-organized master closet is essential for managing your wardrobe efficiently. Here are some layout ideas to consider:
-Size and configuration:
The size of the closet should accommodate your wardrobe and provide ample storage space. Consider a walk-in closet or a reach-in closet with sliding doors. -Shelving and drawers:
Install adjustable shelves for customizing the storage space. Drawers provide organized storage for shoes, accessories, and delicates. -Hanging rods:
Choose rods of different heights to accommodate long dresses, short blouses, and suits. Consider pull-out hanging racks for easy access to clothes. -Lighting:
Install natural or artificial lighting to illuminate the closet and make it easier to find items. -Accessories:
Add accessories such as valet rods, tie racks, and belt organizers to keep items tidy and prevent wrinkles.Integrated Master Bathroom and Closet
An integrated master bathroom and closet creates a luxurious and convenient space. Here are some ideas to combine these areas seamlessly:
-Adjoining spaces:
Position the closet adjacent to the bathroom for easy access. Consider installing a pocket door or sliding barn door to connect the two spaces. -Shared lighting:
Use the same lighting scheme in both areas to create a cohesive look and feel. -Matching materials:
Choose similar materials for the flooring, walls, and cabinetry in both spaces to maintain continuity. -Dressing area:
Designate a specific area within the bathroom or closet for dressing. This could include a vanity with a mirror or a comfortable seating area. -Hidden storage:
Utilize built-in storage solutions to conceal items and create a clean and organized appearance.
Pin On H O B A C K

Master Bathroom Closet Floor Plans

Master Bathroom Renovation Wheat Ridge Home Building Bluebird

Our Bathroom Reno The Floor Plan Tile Picks Young House Love

Master Bath Design Plans Maison De Pax

Master Closet Bathroom Design Making A Plan Of

Master Closet Bathroom Nook Reveal Home Made By Carmona

Pin On Bath Room

Master Bathroom Prison Toilets Life Of An Architect

Walk Through Closet Design Plans Jenna Sue
