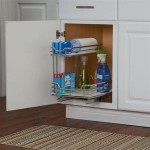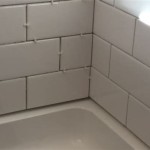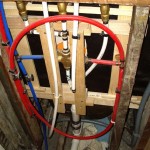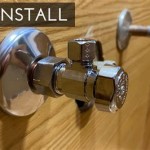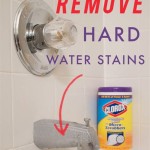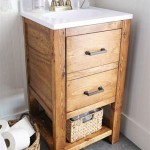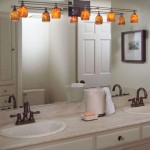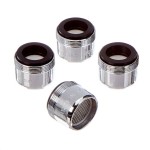Master Bathroom Layouts With Dimensions
Designing a master bathroom requires careful consideration of layout and dimensions to ensure both functionality and a luxurious feel. This article explores various master bathroom layouts, providing dimensional guidelines to help homeowners and designers create the optimal space.
Small Master Bathroom Layouts (70-100 sq ft)
Even in smaller spaces, a well-planned layout can create a comfortable and efficient master bathroom. A common layout for smaller bathrooms involves placing the vanity against one wall, the toilet against another, and a shower/tub combination along a third wall. For a 70-100 sq ft bathroom, a 36-inch vanity offers sufficient counter space without overwhelming the room. A standard 30-inch by 60-inch tub/shower combo is space-saving and practical. Consider a sliding or pocket door to maximize usable floor space and avoid door swing interference. Vertical storage solutions, such as medicine cabinets and over-the-toilet shelving, are crucial for maximizing storage in a smaller footprint.
An alternative layout for a small master bathroom is the "one-wall" design. This layout places the vanity, toilet, and shower along a single wall, maximizing open floor space in the center of the room. This layout can make a small bathroom feel larger and more open. However, it might require a smaller vanity (24-30 inches) and a compact shower stall (32x32 inches) to fit within the available space.
Medium Master Bathroom Layouts (100-150 sq ft)
With a slightly larger footprint, medium-sized master bathrooms offer more flexibility in layout and fixture choices. A popular option is separating the shower and tub, creating distinct zones for bathing and showering. A 48-inch vanity provides ample counter space, and double vanities become a viable option. A separate shower stall of at least 36x36 inches, and ideally larger, allows for a more comfortable showering experience. Consider incorporating a linen closet or built-in shelving for additional storage.
Another layout suitable for medium-sized bathrooms involves creating a compartmentalized wet room. This involves placing the shower and tub within a designated waterproofed area, often separated by a glass partition. This layout enhances the visual appeal of the bathroom and creates a spa-like atmosphere. Proper ventilation is essential in a wet room to prevent moisture buildup.
Large Master Bathroom Layouts (150+ sq ft)
Larger master bathrooms provide opportunities for luxurious features and spacious layouts. Double vanities, each at least 36 inches wide, become a standard feature, offering ample space for two individuals. A spacious walk-in shower, ideally at least 48x60 inches or larger, can include multiple showerheads and benches. A freestanding soaking tub becomes a focal point, adding a touch of elegance. Consider incorporating a separate toilet compartment for added privacy and convenience.
Island vanities are a popular choice for expansive master bathrooms, providing additional counter space and storage. For bathrooms with abundant natural light, a dedicated dressing area or makeup vanity can be integrated into the layout. Ample walk-in closet space often complements a large master bathroom, allowing for a seamless transition between bathing and dressing. Incorporating seating areas within the bathroom creates a relaxing and luxurious environment.
Key Considerations for all Bathroom Sizes
Regardless of the size, certain design principles apply to all master bathrooms. Accessibility is a crucial factor, ensuring sufficient clear floor space for maneuvering, especially for individuals with mobility challenges. Proper lighting is essential, combining ambient, task, and accent lighting to create a functional and inviting atmosphere. Ventilation is critical for preventing moisture buildup and mold growth. Finally, the choice of materials and finishes plays a crucial role in establishing the desired aesthetic and ensuring durability and ease of maintenance.
Careful planning and consideration of these dimensions and layout options will help create a master bathroom that is both functional and aesthetically pleasing, regardless of its size.

101 Bathroom Floor Plans Warmlyyours

This Is The Best Master Bathroom Layout For Modern Homeowner

Master Bathroom Prison Toilets Life Of An Architect

Walk In Shower Dimensions Bathroom Floor Plans

Pin On Bathroom Remodel

Light Bright Main Bathroom Design

101 Bathroom Floor Plans Warmlyyours
Alameda Master Bathroom L Carter Interiors

Our Bathroom Reno The Floor Plan Tile Picks Young House Love

See How 8 Bathrooms Fit Everything Into About 100 Square Feet
Related Posts
