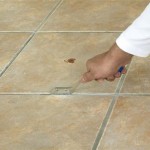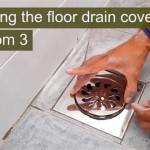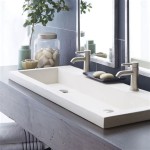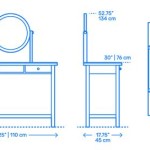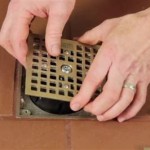Narrow Bathroom Layout Ideas: Maximizing Space in a Small Bathroom
Designing a bathroom layout, especially a narrow one, presents a unique challenge. The limitations of a small space often necessitate creative solutions to ensure functionality and style. This article explores practical approaches to maximizing the space within a narrow bathroom, focusing on maximizing storage, utilizing vertical space, and selecting appropriate fixtures and finishes.
Maximizing Storage Space
Storage is paramount in a narrow bathroom, where every inch counts. To avoid clutter, consider these space-saving storage solutions:
-
Floating Vanities:
These vanities offer a sleek, modern aesthetic while maximizing floor space. The open space beneath the vanity allows for easy access to storage drawers or cabinets. -
Wall-Mounted Cabinets:
Wall-mounted cabinets offer a clutter-free solution, freeing up precious counter space. They can accommodate toiletries, towels, and other bathroom essentials. -
Recessed Niches:
Recessed niches carved into the wall provide a discreet yet functional storage option. They can be used for storing shampoo, soap, or other frequently used items. -
Corner Shelves:
Corner shelves effectively utilize otherwise wasted space. They can be used for displaying decorative items or storing shampoo and other toiletries. -
Ladder Shelves:
A ladder shelf adds a touch of rustic charm while offering ample storage space. It can be used for towels, baskets, or decorative items.
Utilizing Vertical Space
A key to maximizing space in a narrow bathroom is to make the most of vertical space. This can be achieved through:
-
Tall Cabinets:
Tall cabinets that reach the ceiling maximize vertical space and offer substantial storage capacity for towels and other items. -
Mounted Mirrors:
Mirrors reflect light, creating an illusion of greater space. Large, wall-mounted mirrors can also be used to hang towels or jewelry for added storage. -
Open Shelves:
Open shelves are a simple and efficient way to utilize vertical space. They can be used to display decorative items or store towels and other necessities.
Selecting the Right Fixtures and Finishes
The choice of fixtures and finishes can significantly impact the perceived size and functionality of a narrow bathroom. Consider the following tips:
-
Compact Fixtures:
Opt for compact toilets, sinks, and showers to minimize the footprint of these essential fixtures. -
Glass Shower Doors:
Glass shower doors allow light to pass through, making the bathroom feel more open and spacious. -
Light Colors:
Light colors reflect light, creating a feeling of spaciousness. Consider using white, cream, or light gray for walls and fixtures. -
Minimalist Design:
Minimalist design elements, such as clean lines and simple fixtures, can help to further enhance the sense of spaciousness in a narrow bathroom.
By implementing these practical strategies, you can transform a narrow bathroom into a functional and stylish space. Maximizing storage, utilizing vertical space effectively, and selecting appropriate fixtures and finishes will create a comfortable and efficient bathroom that meets your needs and complements your design preferences.

Narrow Small Bathroom Layout Ideas For More Function And Style Too

Small Bathroom Layouts Interior Design Layout Plans

19 Narrow Bathroom Ideas Wet Rooms Powder

Small Bathroom Layouts Interior Design Layout Plans Floor
%20(1).jpg?strip=all)
10 Essential Bathroom Floor Plans

99 Bathroom Layouts Ideas Floor Plans Qs Supplies

10 Tips To Create Stunning Bathroom Designs In Small Spaces Arch2o Com

Transform Your Space With Bathroom Vanity Ideas For Small Bathrooms Wellsons

10 Small Bathroom Ideas And Design Tricks

Small Bathroom Ideas To Amp Up Designs 20
Related Posts

