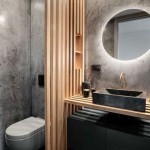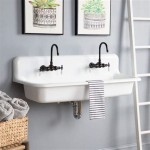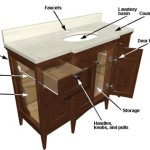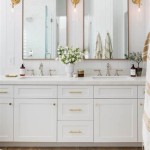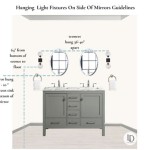Essential Aspects of Small Bathroom Design Plans
The design of a small bathroom can be challenging, but it also presents an opportunity for creativity and innovation. By carefully considering the essential aspects of small bathroom design plans, you can create a space that is both functional and stylish. Some of the most important factors to consider include:
Layout: The layout of your small bathroom is crucial. You want to make sure that the space is used efficiently and that there is enough room to move around comfortably. Consider using a corner sink or toilet to save space, and opt for a shower stall over a bathtub if you're short on square footage. In case you want to include a bathtub to relax and soak in, consider a smaller tub or a Japanese soaking tub that is designed to fit in smaller spaces.
Storage: Storage is always a concern in small bathrooms. You need to find a way to store all of your toiletries and other essentials without making the space feel cluttered. Consider using under-sink storage, over-the-toilet shelves, and wall-mounted cabinets. You can also use baskets and bins to organize your belongings and keep them out of sight.
Lighting: Lighting is another important consideration for small bathrooms. You want to make sure that the space is well-lit, but you don't want to overwhelm it with too much light. Consider using a combination of natural and artificial light. Natural light can be brought in through windows or skylights, while artificial light can be provided by recessed lighting, sconces, or a chandelier.
Ventilation: Ventilation is essential for any bathroom, but it's especially important in small bathrooms. Good ventilation will help to prevent mold and mildew from growing, and it will also help to keep the air fresh. Consider installing a exhaust fan or a window that can be opened to allow for ventilation.
Style: Finally, you'll want to consider the style of your small bathroom. You want to choose a style that reflects your personal taste, but you also want to make sure that it's a style that works well with the size of the space. Consider using light colors and simple patterns to make the space feel larger. You can also use mirrors to reflect light and make the space feel more open.
By considering these essential aspects of small bathroom design plans, you can create a space that is both functional and stylish. These are just a few guidelines and suggestions that can be adjusted to suit your preferences to achieve the best design for your particular bathroom.

Small Bathroom Layouts Interior Design Layout Plans Floor

10 Small Bathroom Ideas That Work

Small Bathroom Layouts Interior Design Layout Plans

101 Bathroom Floor Plans Warmlyyours

Small Bathroom Floor Plan Examples
%20(1).jpg?strip=all)
10 Essential Bathroom Floor Plans
Bathroom Floor Plans Top 11 Ideas For Rectangular Small Narrow Bathrooms More Architecture Design

101 Bathroom Floor Plans Warmlyyours

Bathroom Layouts
%20(1).jpg?strip=all)
10 Essential Bathroom Floor Plans
Related Posts
