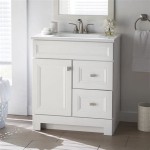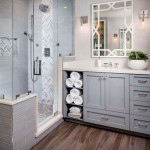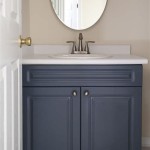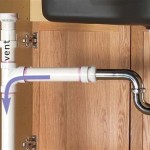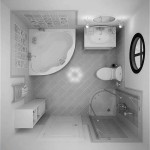Small Bathroom Freestanding Bath with Shower and Toilet Unit
Maximizing space in a small bathroom often presents a design challenge. The desire for a luxurious bathing experience, typically associated with larger spaces, can seem unattainable. However, incorporating a freestanding bath, shower, and toilet unit in a compact bathroom is achievable with careful planning and the right fixtures.
The key to success lies in selecting appropriately sized units and optimizing the layout. Compact freestanding baths are available in a variety of shapes and sizes, designed specifically for smaller spaces. These baths often feature a smaller footprint than traditional freestanding models, allowing them to fit comfortably without overwhelming the room. Oval, slipper, and corner baths are particularly well-suited for compact bathrooms, offering a comfortable bathing experience without sacrificing valuable floor space.
Shower enclosures can be integrated seamlessly with a freestanding bath. A frameless glass enclosure creates a sense of spaciousness, allowing light to flow freely and visually expanding the room. Curved or angled enclosures can be particularly effective in maximizing space around the bath and facilitating easy access. Positioning the showerhead directly above the bath further streamlines the design and eliminates the need for a separate shower tray.
Toilet placement is another crucial consideration. Wall-hung toilets are an excellent choice for small bathrooms, as they free up valuable floor space and create a cleaner, more modern aesthetic. Positioning the toilet adjacent to the bath can create a unified look and maximize the available space. Alternatively, a corner toilet can be a practical solution for awkwardly shaped bathrooms.
Careful consideration of the bathroom layout is paramount. Prior to purchasing any fixtures, accurate measurements of the bathroom are essential. Creating a scale drawing or using online bathroom planning tools can help visualize the space and ensure all elements fit comfortably. Consider the placement of doors, windows, and existing plumbing to determine the optimal location for each fixture.
Material selection also plays a significant role in the overall aesthetic and functionality of the bathroom. Light-colored tiles and wall finishes can create an illusion of spaciousness, reflecting light and making the room appear larger. Large format tiles can further enhance this effect by minimizing grout lines and creating a seamless, uninterrupted surface. Incorporating mirrors strategically can also amplify light and create a sense of depth.
Storage solutions are crucial in a small bathroom. Wall-mounted vanity units offer storage space without encroaching on valuable floor area. Mirrored cabinets above the vanity can provide additional storage and further enhance the illusion of space. Open shelving can be a stylish and practical option for storing towels and toiletries, but it's important to avoid clutter to maintain a sense of order and spaciousness.
Lighting plays a vital role in setting the ambiance and enhancing the functionality of the bathroom. A combination of ambient, task, and accent lighting can create a layered and inviting atmosphere. Recessed lighting in the ceiling provides general illumination, while wall-mounted sconces or pendant lights can be used to highlight specific areas, such as the vanity. Dimmable lighting allows for customization and creates a relaxing mood.
Ventilation is essential in any bathroom, but particularly in a small space where moisture can quickly build up. An extractor fan should be installed to remove excess moisture and prevent the growth of mold and mildew. Ensuring adequate ventilation also helps to maintain a comfortable temperature and prevent the bathroom from feeling stuffy.
Choosing the right fixtures and fittings is essential for creating a cohesive and functional space. Matching the style and finish of the taps, showerhead, and other accessories can create a unified and polished look. Consider opting for minimalist designs to avoid overwhelming the space. High-quality fixtures and fittings will not only enhance the aesthetic appeal of the bathroom but also ensure durability and longevity.
Finally, consider the practicalities of cleaning and maintenance. Freestanding baths can be more challenging to clean than built-in models, so choosing a design with smooth, easy-to-clean surfaces is advisable. Wall-hung toilets and vanities make cleaning the floor easier, further contributing to a hygienic and well-maintained bathroom.
Creating a small bathroom with a freestanding bath, shower, and toilet unit requires careful planning and attention to detail. By selecting the right fixtures, optimizing the layout, and incorporating clever design techniques, it's possible to create a stylish and functional space that maximizes comfort and efficiency without compromising on aesthetics.

Can I Fit A Freestanding Bath In Small Bathroom Porcelanosa

Planning A Small Bathroom Victoriaplum Com

Modern 1300mm Freestanding Bath Suite With Toilet Basin Pico Better Bathrooms

Patello Corner Shower Suite With Grey 1200 Vanity Unit Toilet Buy From Bathroom City

Cove Small Shower Bath Suite Victorian Plumbing

55 Small Bathroom With Bathtub Practical Solutions

Grove 1500 Vanity Suite Straight Shower Bath Buy At Bathroom City

Small Bathroom Design

99 Bathroom Layouts Ideas Floor Plans Qs Supplies

Bathroom Suites Full Plumbworld
Related Posts
