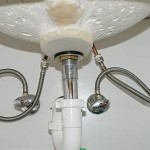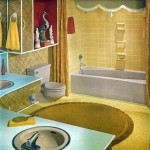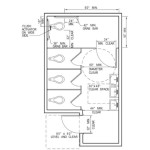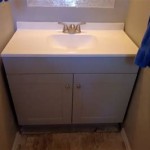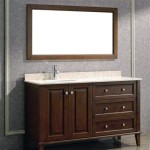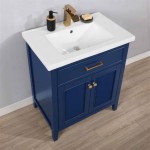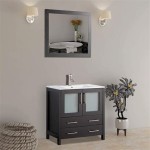Small Bathroom Ideas with Tub and Separate Shower
Integrating both a bathtub and a separate shower into a small bathroom presents a unique design challenge. However, with careful planning and creative solutions, it's entirely achievable to create a functional and stylish space that maximizes comfort and efficiency.
One primary consideration is the layout. An effective strategy involves placing the tub and shower along the same wall. This creates a streamlined visual flow and conserves valuable floor space. For instance, a smaller-sized tub can be installed adjacent to a compact shower stall, utilizing a shared wall to minimize the overall footprint.
Corner installations present another efficient use of space. A corner shower enclosure can be paired with a corner tub, creating a cohesive and visually appealing arrangement. This configuration is particularly suitable for square or rectangular bathrooms, maximizing the usable area and leaving the central space open.
Vertical space offers significant potential. Installing shelves or cabinets above the toilet or within the shower area provides valuable storage for toiletries and other essentials. Recessed shelving can be integrated seamlessly into the wall, minimizing visual clutter and maintaining a clean aesthetic.
Choosing the right fixtures plays a vital role in maximizing space. A smaller, deeper soaking tub can provide the same relaxing experience as a standard-sized tub while occupying less floor area. Similarly, a compact shower stall with sliding doors or a frameless glass enclosure creates an illusion of spaciousness.
Light-colored tiles and wall finishes contribute to a brighter, more open atmosphere. Large format tiles minimize grout lines, further enhancing the perception of space. Incorporating a large mirror also reflects light and visually expands the room.
Glass shower doors, especially frameless ones, create a seamless transition between the shower and the rest of the bathroom. This visual continuity contributes to a more open and airy feel. Frosted glass provides privacy while still allowing light to penetrate, maintaining a sense of spaciousness.
Strategic lighting is crucial. Installing bright, well-placed lighting fixtures illuminates the entire bathroom, minimizing shadows and making the space feel larger. Consider a combination of overhead lighting, wall sconces, and even lighting within the shower itself.
Utilizing a wet room concept can further enhance the sense of space. In a wet room, the shower area is seamlessly integrated into the bathroom floor, eliminating the need for a shower tray or curb. This creates a continuous flow and a more open feel.
The choice of tub and shower materials impacts both aesthetics and practicality. Acrylic tubs are lightweight and affordable, while cast iron tubs offer superior durability and heat retention. For shower walls, tile is a classic and versatile option, while acrylic and composite materials offer easy maintenance and durability.
Careful consideration of door placement is essential. Outward-swinging doors can impede movement in a small bathroom. Opting for sliding doors, pocket doors, or even eliminating the door altogether in favor of a curtain can save valuable space and improve functionality.
Wall-mounted fixtures, such as toilets and sinks, create a sense of openness by freeing up floor space. These fixtures also contribute to a modern and streamlined aesthetic. A wall-mounted vanity can incorporate storage drawers or shelves, further maximizing functionality.
Neutral color palettes create a calming and spacious atmosphere. Whites, creams, and light grays reflect light and make the bathroom feel larger. Adding pops of color with accessories, such as towels and bath mats, allows for easy updates and personalization.
Incorporating natural light, if possible, can dramatically enhance the perception of space. A window or skylight allows natural light to flood the room, making it feel brighter and more open. If natural light is limited, consider using light-filtering window treatments to maximize privacy while still allowing some light to enter.
Creative storage solutions are essential in a small bathroom. Utilizing the space under the sink with a vanity cabinet or open shelving provides valuable storage for toiletries and other essentials. Over-the-toilet storage units also maximize vertical space.
Minimizing clutter is key to maintaining a sense of spaciousness. Keeping countertops clear and utilizing storage solutions to organize toiletries and other items prevents the bathroom from feeling cramped and cluttered.
Finally, integrating plants can add a touch of life and vibrancy to a small bathroom. Choose moisture-loving plants that thrive in humid environments. Plants not only enhance the aesthetic appeal but also improve air quality.

Do You Have To A Bathtub

Before And After A New Layout Modern Grey Look Do Wonders For This Bathroom Small With Bath Shower

Pin On What I Want For My New Home

Bathroom Remodel Cost Tub Shower

Separate Shower Room Design Ideas

Beautiful Small Bath With Separate Tub And Shower Bathroom Design

Tub Shower Combo Take Your Bathroom Design To The Next Level

Open Shower With Separate Tub Small Bathroom Solutions Glamorous Decor

Pin On Bathroom Remodel

Ideas For Luxury Bathrooms With A Seperate Shower Showerpower
Related Posts
