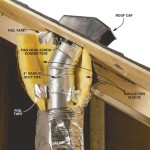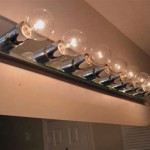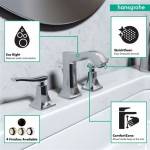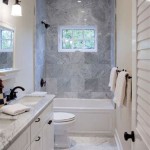Small Bathroom With Freestanding Bathtub: A Guide to Essential Aspects
A bathroom is not just a place for basic necessities but also a haven for relaxation and rejuvenation. In small bathrooms, creating a serene and functional space becomes even more crucial, especially when incorporating a freestanding bathtub.
Here's a comprehensive guide to the essential aspects of designing a small bathroom with a freestanding bathtub:
Space Optimization:
In tiny bathrooms, space-saving techniques are paramount. Choose a bathtub that complements the room's dimensions, such as a compact or oval-shaped tub. To maximize space, utilize wall-mounted fixtures, floating vanities, and mirror-clad walls to create an illusion of depth.
BATHTUB Placement:
Plan the tub's placement strategically to maintain a comfortable flow of movement and avoid overcrowding. Consider placing it along a wall or in a corner, leaving ample room for other fixtures and access to the bathtub.
Lighting:
Natural light is an ideal way to brighten up a small bathroom and create a spacious feel. Position your tub near a window or add skylights to bring in ample light. If natural light is limited, use layered lighting with overhead fixtures, sconces, and dimmable options to create a cozy and relaxing ambiance.
Storage Solutions:
Storage is crucial in small bathrooms. Utilize vertical space with shelves, baskets, and drawers built into the vanity or walls. Consider using under-sink organizers to keep clutter off the countertops and maintain a clean and organized appearance.
Ventilation:
Proper ventilation is essential to prevent moisture buildup and mold growth in small bathrooms. Install a high-quality extractor fan or openable windows to ensure adequate air circulation and prevent dampness.
Finishes and Materials:
When selecting finishes and materials, choose light colors and reflective surfaces to make the space appear larger and brighter. Glossy tiles, glass shower doors, and metallic fixtures can bounce light around and create a more spacious feel.
Decor and Accessories:
Incorporating the right decor and accessories can elevate the bathroom's aesthetics while maintaining a sense of spaciousness. Use mirrors to reflect light and add visual depth to the room. Choose accessories in similar colors or textures to create a cohesive and uncluttered look.
Designing a small bathroom with a freestanding bathtub requires careful planning and attention to detail. By implementing these essential aspects, you can create a functional, stylish, and relaxing space that feels anything but cramped.

Beautiful Small Bathtubs That Will Make You Fall In Love

Petit Freestanding Bathtub Luxury Stone Resin Tub Small Bath

Can A Freestanding Bathtub Have Shower Tyrrell And Laing

12 Bathtubs For Small Spaces 2024 Badeloft

Can I Fit A Freestanding Bath In Small Bathroom Porcelanosa

Bathroom Freestanding Tubs Design Photos And Ideas Dwell

55 Small Bathroom With Bathtub Practical Solutions

55 Small Bathroom With Bathtub Practical Solutions

12 Bathtubs For Small Spaces 2024 Badeloft

Bathroom Freestanding Tubs Design Photos And Ideas Dwell
Related Posts







