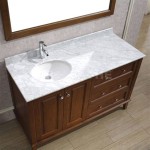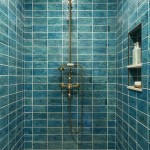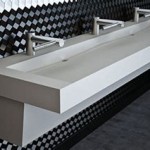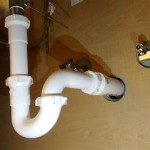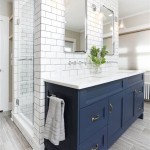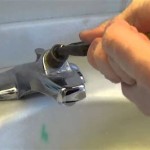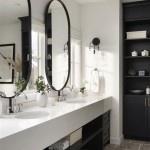Small Bathroom With Separate Shower and Bathtub Ideas
A small bathroom can be a challenge to design, especially when you want to include both a shower and a bathtub. However, with some clever planning and creative solutions, you can create a functional and stylish space that meets your needs. This article will explore various ideas for maximizing space in a small bathroom while incorporating a separate shower and bathtub.
Optimizing Layout and Space
The key to designing a small bathroom with separate shower and bathtub is maximizing space. Consider these layout strategies:
- Compact Shower Design: Opt for a walk-in shower with a small footprint. A single-person shower stall with a sliding door or a curved glass enclosure can save valuable space.
- Corner Bathtub: A corner bathtub is an excellent space-saving option. It allows for ample bathing room without taking up as much floor area as a standard rectangular tub.
- Vertical Storage: Utilize vertical space with tall cabinets, mirrored storage, or floating shelves. Maximize storage space while minimizing footprint on the floor.
- Multifunctional Furniture: Consider a vanity with a built-in hamper or a stool that doubles as storage. This helps to streamline the design and make the most of available space.
Color and Light
The use of color and light can significantly impact the perception of space in a small bathroom. Here are some tips to create an illusion of more space:
- Light Color Palette: Neutral colors like white, cream, gray, and light blues create a sense of spaciousness and make the bathroom appear larger. Use a light color on the walls and ceiling.
- Bright Lighting: Ample natural light is always ideal, but if you lack natural light, install multiple light sources. Use a combination of overhead fixtures, sconces, and under-cabinet lighting to illuminate the space evenly.
- Glossy Surfaces: Glossy tiles and finishes reflect light, making the bathroom look brighter and larger. Consider using glossy tiles on the walls and floor.
- Mirrors: Mirrors are essential for small bathrooms as they visually expand the space. Place strategic mirrors near the shower, vanity, or opposite the windows to create a sense of depth.
Shower and Bathtub Features
While space is crucial, don't compromise on the functionality and design of your shower and tub. Consider these features to enhance your bathroom experience:
- Showerheads: Invest in a large showerhead that provides a powerful and luxurious showering experience. Consider a rain showerhead or a handheld showerhead for versatility.
- Tub Placement: Carefully consider the placement of the bathtub to ensure comfortable access and a good visual balance. A corner tub is an ideal choice for limited space.
- Tub Surround: A tiled tub surround is a classic and practical choice, but you can also use other materials like acrylic, fiberglass, or stone. Choose a material that complements the overall bathroom design.
- Shower Niche: A shower niche provides a dedicated space for storing shampoo, conditioner, and other toiletries, keeping the shower area tidy and organized.
- Tub Accessories: Add a luxurious touch with tub accessories like a shower curtain, bath mats, and a decorative soap dispenser.
Additional Tips
Here are some additional tips for designing a small bathroom with separate shower and bathtub:
- Keep it Minimal: Opt for a minimalist design approach, avoiding clutter and unnecessary items. This will create a sense of spaciousness and enhance the overall aesthetic.
- Choose the Right Size: Choose a shower and bathtub that are the appropriate size for your needs. A smaller shower stall or a compact corner bathtub can suffice for most people.
- Consider Glass: Use glass shower doors, shower enclosures, and vanity cabinet doors to enhance the feeling of openness and create a visually appealing space.
- Plan Your Plumbing: Consult with a plumber early in the design process to ensure that the shower and tub are placed in locations that allow for adequate plumbing access.
- Think Outside the Box: Don't be afraid to experiment with different design elements and configurations to find the perfect solution for your small bathroom.

Separate Shower Room Design Ideas

Before And After A New Layout Modern Grey Look Do Wonders For This Bathroom Small With Bath Shower Design

Pin On Tee Lane

Beautiful Small Bath With Separate Tub And Shower Bathroom Layout

25 Terrific Transitional Bathroom Designs That Can Fit In Any Home Design Small Remodel Modern Farmhouse

Pin On Bathroom Remodel

Pin On Bathe Powder

Tub Shower Combo Take Your Bathroom Design To The Next Level

11 Freestanding Tub Next To Shower Design Ideas Luxury Tubs

Why Put A Tub In The Shower Mecc Interiors Inc
Related Posts
