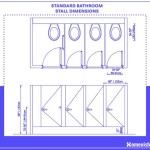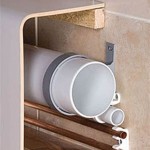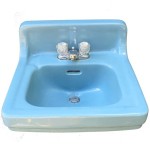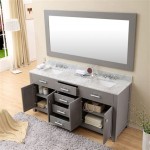Small Bathroom with Shower Stall Dimensions: Essential Considerations
When it comes to designing a small bathroom, every square foot counts. The shower stall is often one of the most space-consuming elements, so it's important to plan its dimensions carefully. Here are some essential aspects to consider when determining the size of your shower stall for a small bathroom:
1. Space Restrictions
The first step is to determine the overall space available for your shower stall. Measure the length and width of the bathroom, as well as the location of any fixtures or obstacles such as doors, windows, or vanities. This will give you a clear understanding of the maximum dimensions your shower stall can have.
2. Shower Base Size
The shower base is the foundation of your shower stall and determines its footprint. Choose a base size that fits comfortably within the available space and provides enough room for you to shower without feeling cramped. Standard shower base sizes range from 32" x 32" to 72" x 48".
3. Shower Enclosure Height
The height of your shower enclosure is another important consideration. It affects both the overall appearance of the bathroom and the functionality of the shower. Standard shower enclosures are typically between 72" and 84" tall. Consider the height of the ceiling and the amount of headroom needed for comfortable showering.
4. Shower Door or Curtain
The type of shower enclosure you choose will impact the available space. Sliding glass doors offer a sleek and modern look while taking up minimal floor space. Shower curtains are a more cost-effective option but require more room to open and close properly.
5. Accessibility
If accessibility is a concern, consider installing a curbless shower. These showers have no raised threshold, making it easier for individuals with mobility issues to enter and exit.
6. Ventilation
Proper ventilation is crucial in small bathrooms with shower stalls. A bathroom fan helps remove moisture and prevent mold growth. Choose a fan with sufficient CFM (cubic feet per minute) to effectively ventilate the space.
7. Storage
In small bathrooms, storage is at a premium. Consider incorporating built-in shelves or niches into your shower stall to store toiletries and other essentials. This helps keep the bathroom organized and clutter-free.
Conclusion
Determining the dimensions of a shower stall for a small bathroom requires careful planning and consideration of the available space, user needs, and design aesthetics. By following these essential aspects, you can create a functional and comfortable shower space that maximizes space and complements the overall bathroom design.

Designing Showers For Small Bathrooms Fine Homebuilding

Designing Showers For Small Bathrooms Fine Homebuilding

Designing Showers For Small Bathrooms Fine Homebuilding

Tips For A Small Bathroom Guru

160 Corner Shower For Small Bathroom Ideas Bathrooms Remodel

Shower Dimensions Clearances Measurements For Bathrooms Allow A Minimum 21 Inch Walkway Stall Bathroom Interior Design
Standard Shower Sizes Area Dimension

How Small Can A Bathroom Be Victoriaplum Com

Journal The Shower Lab

Walk In Shower Dimensions Sizes Kohler Luxstone Showers







