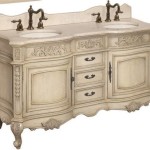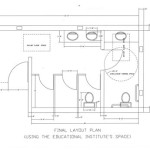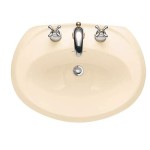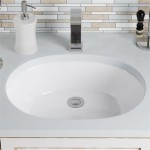Maximizing Space and Style in Small Bathrooms: Walk-In Showers and Tub Combinations
Small bathrooms can be a design challenge, especially when trying to incorporate both a shower and a bathtub. However, with careful planning and the right design choices, you can create a functional and stylish space that maximizes every inch. One popular solution for small bathrooms is a combination of a walk-in shower and a bathtub, offering the best of both worlds without sacrificing valuable floor space.
This article will delve into the benefits of walk-in shower and tub combinations, providing practical tips for choosing the ideal layout, exploring color palettes and materials, and showcasing inspiring design ideas to transform your small bathroom into a sanctuary.
The Advantages of Walk-in Showers and Tub Combinations
Combining a walk-in shower and bathtub offers several advantages for small bathrooms:
Space Optimization:
This design eliminates the need for separate shower stalls or enclosures, maximizing valuable floor space. This allows for a more open and spacious feel, particularly in smaller bathrooms.Accessibility:
Walk-in showers are inherently more accessible than traditional tub-and-shower combinations, with no high step-over barriers. This is particularly beneficial for individuals with mobility issues or for aging in place.Versatility:
The combination provides both showering and bathing options, catering to diverse needs and preferences.
Layout Considerations for Your Small Bathroom
The layout of your walk-in shower and tub combination is crucial for maximizing space and functionality. Here are some key considerations:
Shower Size:
The size of the shower area will influence the overall layout. You can opt for a compact shower with a smaller footprint or a slightly larger one for a more luxurious feel.Tub Placement:
Consider the placement of the tub in relation to the shower and other bathroom fixtures. Position the tub against a wall to maximize floor space, or consider a corner placement if space allows.Entry and Exit:
Ensure that the shower and tub are accessible from multiple points, including the doorway and any other areas within the bathroom. This ensures ease of movement and prevents the space from feeling cramped.Light and Neutral Colors:
Shades of white, cream, beige, gray, and pastels create a feeling of spaciousness and airy lightness. These colors reflect light, making the bathroom feel larger and brighter.Accent Colors:
Introduce pops of color with towels, rugs, accessories, and artwork. These accent colors can add personality and warmth to the bathroom without overwhelming the space.Bold Choices:
If you prefer a more dramatic look, consider using a bold color on a single wall or a feature element, such as the shower enclosure. This creates a focal point and adds visual interest.Shower Walls:
Tile is a classic and versatile option for shower walls, offering a wide range of styles, colors, and textures to suit any aesthetic. Consider using larger tiles to minimize grout lines and create a more seamless look.Tub Surround:
Tub surrounds can be constructed from various materials, including tile, acrylic, fiberglass, and stone. Choose a material that complements the shower walls and offers a smooth, easy-to-clean surface.Flooring:
Non-slip flooring is crucial for bathroom safety. Consider materials like ceramic tile, porcelain, natural stone, or vinyl, which offer both durability and slip resistance.
Color Inspiration for Small Bathrooms
Color plays a vital role in creating a sense of space and ambiance in small bathrooms. The right color palette can make a small bathroom feel larger, brighter, and more inviting.
Materials for a Stylish and Functional Small Bathroom
Choosing the right materials is essential not only for aesthetics but also for durability and functionality. Here are some popular options:
With careful planning and the right design choices, you can create a small bathroom that is both functional and stylish. Walk-in shower and tub combinations offer the best of both worlds, maximizing space and providing versatility. Explore the layout options, color palettes, and materials discussed in this article to transform your small bathroom into a beautiful and functional space.

40 Stunning Walk In Shower Ideas And Designs With Pictures

13 Walk In Shower Ideas For Small Bathrooms

20 Best Walk In Shower Ideas According To Interior Designers

25 Terrific Transitional Bathroom Designs That Can Fit In Any Home Design Small Remodel Modern Farmhouse

Create A Stylish Walk In Shower Easily Bathroom Interior Dream Bathrooms Remodel

12 Wonderful Walk In Shower Ideas To Transform A Small Bathroom

New This Week 5 Beautiful Bathrooms With A Shower Tub Combo

15 Walk In Shower Ideas For Small Bathrooms

18 Inspiring Walk In Showers For Small Bathrooms Hunker

Shower Vs Bathtub Beth Lindsey Interior Design
Related Posts







