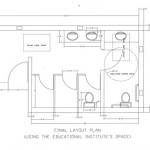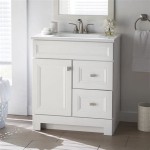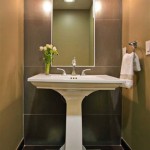Essential Aspects of Standard Commercial Bathroom Size
When designing or renovating a commercial bathroom, it is crucial to consider the standard sizes and dimensions to ensure functionality, comfort, and compliance with building codes. Here are the essential aspects of standard commercial bathroom size to guide your planning:
1. Overall Space Requirements
The overall size of a commercial bathroom depends on the type of facility, the number of expected users, and any specific requirements. Common minimum square footage recommendations include:
- Single-user bathroom: 30-50 square feet
- Multi-user bathroom (per user): 15-20 square feet
2. Toilet Compartment Size
Toilet compartments should provide adequate space for privacy and accessibility. Standard sizes range from:
- Individual toilet compartment: 36 inches wide x 60 inches deep (minimum)
- Double toilet compartment: 72 inches wide x 60 inches deep (minimum)
3. Urinal Compartment Size
Urinal compartments are typically designed to accommodate a single urinal. Standard sizes include:
- Individual urinal compartment: 30 inches wide x 24 inches deep (minimum)
4. Sink and Counter Size
Sinks and counters should be large enough to provide ample space for washing hands and brushing teeth. Standard dimensions include:
- Lavatory sink: 22-24 inches wide x 18-20 inches deep
- Countertop length: 36-48 inches (minimum for multiple users)
5. Shower Size
Showers in commercial bathrooms should allow for comfortable movement and privacy. Standard sizes range from:
- Individual shower stall: 36 inches wide x 36 inches deep (minimum)
6. Accessibility Considerations
Commercial bathrooms must comply with accessibility standards to accommodate individuals with disabilities. Specific requirements include:
- Accessible toilet compartment: 36 inches wide x 60 inches deep (minimum) with grab bars and a wider door
- Accessible sink: 30 inches high with a knee clearance of 27 inches
7. Other Essential Dimensions
In addition to the primary dimensions, consider these factors for a well-designed bathroom:
- Doorway width: 32 inches (minimum) for single-user bathrooms and 48 inches (minimum) for multi-user bathrooms
- Ceiling height: 8 feet (minimum)
- Mirror size: 18 inches wide x 24 inches high (recommended)
- Lighting: Provide adequate lighting for visibility and safety
- Ventilation: Install exhaust fans or other ventilation systems to maintain air quality
Remember that these standard sizes are guidelines and may vary depending on specific requirements and available space. It is recommended to consult with a qualified designer or architect to determine the optimal dimensions for your commercial bathroom.

Small Or Single Public Restrooms Ada Guidelines Harbor City Supply

Large Public Restrooms Ada Guidelines Harbor City Supply

Large Public Restrooms Ada Guidelines Harbor City Supply

Small Or Single Public Restrooms Ada Guidelines Harbor City Supply

Large Public Restrooms Ada Guidelines Harbor City Supply

Related Image Toilet Plan Bathroom Design Layout Dimensions

7 Important Ada Restroom Requirements For Your Commercial Space

Ada Bathroom Layout Commercial Restroom Requirements And Plans

I M Renovating My Office Does The Existing Bathroom Need To Be Ada Compliant Helping Nyc Long Island Commercial Tenants Owners And Developers

Decoomo Trends Home Decor Bathroom Dimensions Toilet Plan Partitions
Related Posts







