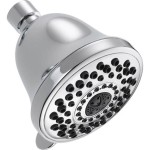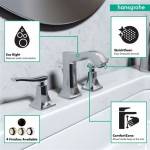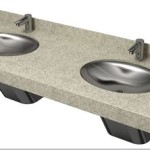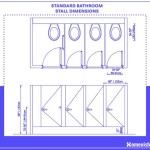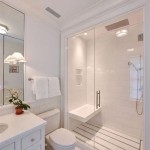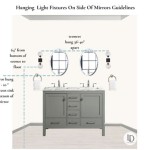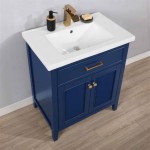Standard Public Bathroom Stall Dimensions
Public restrooms are a ubiquitous feature of modern life, serving a fundamental human need. Their design, while often overlooked, plays a crucial role in accessibility, comfort, and privacy. A key element of this design is the dimensions of the individual stalls. Understanding standard dimensions contributes to efficient space planning, compliance with accessibility regulations, and the creation of a comfortable user experience.
Stall dimensions are not arbitrary; they are guided by building codes and accessibility guidelines. These regulations aim to ensure that restrooms accommodate diverse needs, including those of individuals with disabilities. Variations exist across jurisdictions, but several common dimensions have emerged as industry standards.
A typical standard stall width ranges from 30 inches to 36 inches. The 36-inch width is often preferred, providing greater maneuverability for users. Narrower stalls, while potentially allowing for more units within a given space, can feel cramped and restrictive, particularly for individuals with mobility limitations.
Stall depth is another critical dimension, typically measuring between 54 inches and 60 inches. This depth provides adequate space for users to comfortably enter, close the door, and utilize the facilities. Depths shorter than 54 inches can compromise user comfort and privacy.
The height of stall partitions also contributes to privacy and comfort. Standard partitions typically extend from the floor to a height of 64 to 72 inches. Full-height partitions, extending to the ceiling, offer the greatest level of privacy but can increase cleaning challenges and restrict airflow.
Door dimensions are also standardized. A typical stall door width measures between 24 inches and 30 inches. The door swing direction should be carefully considered to avoid conflicts with adjacent fixtures and to ensure accessibility.
Beyond the stall itself, the Americans with Disabilities Act (ADA) Standards for Accessible Design mandates specific requirements for accessible stalls. These stalls are designed to accommodate wheelchair users and individuals with other mobility limitations. The minimum interior dimensions for an ADA-compliant stall are 60 inches wide by 56 inches deep. Additional requirements include grab bars, accessible door hardware, and adequate maneuvering clearance within the restroom.
These dimensional standards are not just numbers; they represent a commitment to inclusivity and user comfort. Adhering to these standards ensures that restrooms are functional and accessible to all members of the community.
Planning a restroom layout involves more than just considering individual stall dimensions. The overall layout should accommodate the required number of fixtures, including toilets, sinks, and urinals, while maintaining adequate circulation space. Proper placement of handrails and other accessibility features is also crucial.
Material selection is another important consideration in restroom design. Materials should be durable, easy to clean, and resistant to moisture and vandalism. Common materials include stainless steel, solid phenolic, and high-density polyethylene (HDPE).
Ventilation and lighting are essential aspects of restroom design. Adequate ventilation helps to control odors and maintain a healthy environment. Well-designed lighting ensures visibility and contributes to a sense of safety.
Beyond the functional requirements, aesthetics also play a role in restroom design. A well-designed restroom can enhance the overall user experience. Careful consideration of color schemes, materials, and lighting can create a welcoming and comfortable environment.
The design of public restrooms is a complex process that requires careful consideration of numerous factors. Understanding standard stall dimensions is a critical element of this process. Compliance with accessibility regulations, efficient space planning, and user comfort are all influenced by the dimensions of the individual stalls.
Building codes and accessibility guidelines provide a framework for restroom design, ensuring that facilities meet minimum standards for accessibility and functionality. However, exceeding these minimum requirements can further enhance the user experience.
Regular maintenance is crucial to ensure the long-term functionality and hygiene of public restrooms. This includes routine cleaning, periodic inspections, and prompt repairs. A well-maintained restroom contributes to a positive user experience and reflects positively on the facility as a whole.
Considering the frequency of use and the diverse needs of the public, careful planning and adherence to established standards are essential for creating effective and accessible public restroom facilities. These dimensions, combined with thoughtful design and consistent maintenance, are key to creating a positive and inclusive restroom experience for all users.

Related Image Toilet Plan Bathroom Design Layout Dimensions

Cubicle Size Guide Standard Sizes Centre

Do You Know About The Toilet Cubicle Sizes Jialifu

Image Result For Public Bathroom Stalls Design Small Restroom Dimensions

Toilet Stalls Upcodes

Large Public Restrooms Ada Guidelines Harbor City Supply

Typical Bathroom Partition Dimensions One Point Partitions

Small Or Single Public Restrooms Ada Guidelines Harbor City Supply

Large Public Restrooms Ada Guidelines Harbor City Supply

A Guide To Toilet Cubicle Dimensions In And Shower Partitions Compact Laminate Tabletops Sydney Brisbane Queensland Canberra Newcastle
Related Posts
