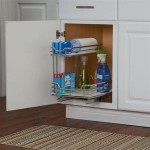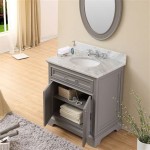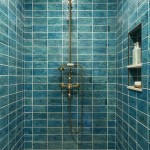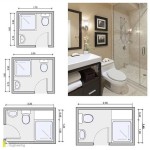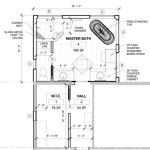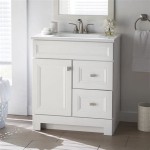Typical Commercial Bathroom Size: A Guide to Planning and Design
Commercial bathrooms are essential spaces in any building, providing a vital service to employees, customers, and visitors alike. When planning a new commercial building or renovating an existing one, careful consideration needs to be given to the size and layout of these restrooms. The size of a commercial bathroom is critical, as it directly impacts user experience, accessibility, and overall functionality. This article will delve into typical commercial bathroom sizes, the factors influencing their dimensions, and best practices for design and layout.
Factors Influencing Commercial Bathroom Size
The size of a commercial bathroom is not a one-size-fits-all proposition. Several factors contribute to determining the appropriate dimensions, including:
- Building Type: The type of building, such as an office, retail space, restaurant, or hotel, will significantly influence bathroom size requirements. High-traffic areas with large numbers of people will naturally need larger restrooms.
- Occupancy Capacity: The number of people expected to use the bathroom facilities is a primary factor in determining the size. Building codes often specify minimum bathroom sizes based on occupancy capacity.
- Local Building Codes: Local building codes and regulations play a vital role in establishing minimum requirements for bathroom size, fixtures, and accessibility. These codes ensure that restrooms are safe, functional, and comply with accessibility standards.
- Intended User Group: The intended user group will influence design choices. For example, bathrooms designed for elderly or disabled individuals will need to be larger and more accessible than those intended for young, able-bodied individuals.
- Available Space: The available space within the building for the restroom area will naturally limit the overall size. Careful planning is essential to ensure the bathroom is functional within the available footprint.
Typical Commercial Bathroom Sizes
While specific dimensions vary depending on the factors outlined above, here are some general guidelines for typical commercial bathroom sizes:
Single-User Restrooms
Single-user restrooms are common in offices, small retail stores, and other low-traffic areas. These typically range from 40 square feet to 60 square feet. This size allows for a toilet, sink, and adequate space for maneuvering.
Multi-Stall Restrooms
Multi-stall restrooms are essential in high-traffic areas like restaurants, hotels, and shopping malls. The size of these restrooms will depend on the number of stalls. A typical multi-stall restroom with two stalls might be around 80 square feet. For a three-stall restroom, a size of 100 square feet or more is common.
Accessible Restrooms
Accessible restrooms are critical for compliance with the Americans with Disabilities Act (ADA) and other disability regulations. These restrooms must meet specific accessibility standards, including:
- Doorway width: At least 32 inches wide
- Turning Radius: A minimum of 5 feet by 5 feet for maneuvering wheelchairs
- Toilet height: 17-19 inches above the floor
- Grab bars: Installed in strategic locations for support
The size of an accessible restroom is typically larger than a standard restroom to accommodate these accessibility features. An accessible stall might require 60 square feet or more, while the overall accessible restroom could be 100 square feet or larger.
Design and Layout Considerations for Optimal Commercial Bathroom Size
Beyond simply meeting minimum size requirements, effective bathroom design ensures functionality, comfort, and accessibility for users. Key considerations include:
Layout and Flow
A well-planned layout promotes efficient use of space and minimizes congestion. Consider the following:
- Traffic flow: The path users take through the restroom should be clear and straightforward, minimizing the need to backtrack or obstruct others.
- Privacy: Stalls should be adequately spaced and provide sufficient privacy for users.
- Accessibility: Accessible stalls should be located strategically near the entrance and be easily accessible without navigating the entire restroom.
Fixtures and Finishes
The choice of fixtures and finishes can significantly impact the overall impression and functionality of the bathroom. Consider the following:
- Toilets: Choose toilets with water-saving features and appropriate flushing capacity for the volume of users.
- Sinks: Select sinks that provide adequate space for handwashing and minimize splashing. Consider automatic faucets for improved hygiene and water conservation.
- Mirrors: Mirrors should be well-lit and positioned to provide a clear view for users.
- Flooring: Choose durable and slip-resistant flooring materials appropriate for the high-traffic nature of the bathroom.
- Lighting: Adequate lighting is essential for visibility and safety. Ensure sufficient illumination at all sinks, mirrors, and stalls.
Ventilation and Hygiene
Maintaining a clean and hygienic environment is vital in commercial bathrooms. Consider the following:
- Ventilation: Proper ventilation is crucial to remove odors and moisture, preventing the growth of mold and mildew.
- Hand dryers: Install efficient and hygienic hand dryers that promote good hygiene and reduce paper towel waste.
- Waste disposal: Provide adequate waste receptacles for both refuse and sanitary waste.
By considering the factors outlined above, designers and building owners can create commercial bathrooms that effectively meet the needs of users while adhering to safety, accessibility, and hygiene standards.

Large Public Restrooms Ada Guidelines Harbor City Supply

Large Public Restrooms Ada Guidelines Harbor City Supply

Small Or Single Public Restrooms Ada Guidelines Harbor City Supply

Public Restrooms Dimensions Floor Plans Restroom Banheiros Públicos Casa Contentor Arquitetura Sustentável

Large Public Restrooms Ada Guidelines Harbor City Supply

Related Image Toilet Plan Bathroom Design Layout Cubicle
Restroom Layouts Dimensions Drawings Com

Small Or Single Public Restrooms Ada Guidelines Harbor City Supply

7 Important Ada Restroom Requirements For Your Commercial Space

Park Restroom Design Considerations Public Company
Related Posts
