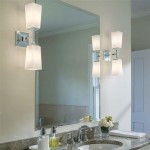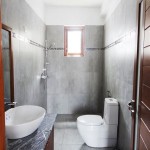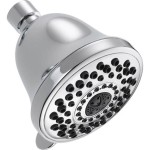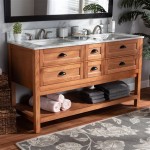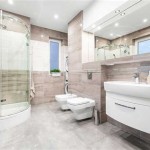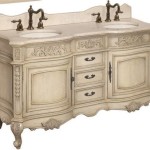What Direction to Lay Tile in a Small Bathroom
The direction in which tile is laid in a small bathroom significantly impacts the perceived size and overall aesthetic of the space. Careful consideration of tile direction can visually lengthen, widen, or heighten the room, contributing to a more open and spacious feel. Conversely, an ill-chosen tile direction can exacerbate a small bathroom's cramped dimensions, making the area feel even smaller and less inviting. This article explores the various factors that influence the optimal tile direction for small bathrooms, providing guidance to help homeowners and designers make informed decisions that enhance the visual appeal and functionality of these spaces.
Numerous elements contribute to the decision-making process when determining the best tile direction. These include the shape and size of the bathroom, the dimensions of the tiles themselves, the existing architectural features, the desired aesthetic, and the natural and artificial lighting conditions. Ignoring these factors can lead to a less-than-desirable outcome, undermining the potential for a small bathroom to feel more spacious and well-designed.
Understanding the Impact of Tile Direction on Visual Perception
Tile direction plays a crucial role in manipulating visual perception. Horizontal tile placement, running parallel to the longest wall, tends to create the illusion of width, visually expanding the room horizontally. This is particularly effective in narrow rectangular bathrooms where the goal is to counteract the elongated appearance. Conversely, vertical tile placement, running perpendicular to the longest wall, draws the eye upward, making the ceiling appear higher. This technique works well in bathrooms with low ceilings, helping to alleviate a sense of confinement.
The size and shape of the tile also influence the effect of tile direction. Smaller tiles, regardless of their orientation, can create a busy, fragmented look, potentially overwhelming a small space. Larger tiles, on the other hand, tend to create a more streamlined and less cluttered appearance, contributing to a sense of spaciousness. Rectangular tiles are particularly effective when used strategically. When laid horizontally, they emphasize width, while vertical placement accentuates height. Square tiles, while versatile, do not inherently offer the same directional emphasis and their impact is more subtle, often relying on the overall pattern created.
Beyond simple horizontal and vertical layouts, diagonal tile patterns can also be employed to create visual interest and a sense of dynamism. A diagonal layout can disrupt the rigid lines of a small bathroom, making it appear less boxy and more visually engaging. However, diagonal patterns can also be more visually complex and may not be suitable for all design styles. Furthermore, they often require more precise cutting and installation, potentially increasing labor costs.
Factors to Consider When Choosing Tile Direction
Several factors should be carefully considered when determining the optimal tile direction for a small bathroom. The room's dimensions, the location of the door and window, and the presence of built-in fixtures all play a role in shaping the overall visual effect.
The shape of the bathroom is a primary consideration. A long, narrow bathroom benefits from horizontal tile placement to create a sense of width. A square bathroom offers more flexibility, allowing for either horizontal or vertical placement depending on whether expanding width or height is the priority. A small, awkwardly shaped bathroom may require a more customized approach, potentially incorporating a combination of tile directions to optimize the perception of space.
The location of the door is another important factor. Laying tiles in a direction that leads the eye towards the door can create a welcoming and inviting entrance. For instance, if the door is on the shorter wall of a rectangular bathroom, laying tiles horizontally can draw the eye towards the door, making the room feel wider as soon as one enters. Similarly, the placement of the window can influence the direction of tile. Aligning tiles with the direction of incoming light can enhance the natural illumination of the room, contributing to a brighter and more open feel.
Existing architectural features and built-in fixtures also need to be taken into account. For example, if the bathroom has a prominent vanity or a built-in tub, the tile direction can be used to accentuate these features. Running tiles horizontally behind a long vanity can emphasize its length, while vertical tiles behind a tall shower can accentuate its height. Coordinating the tile direction with the existing architectural elements creates a cohesive and visually appealing design.
The overall design aesthetic also plays a crucial role. A modern, minimalist bathroom might benefit from large, rectangular tiles laid horizontally to create a clean and streamlined look. A more traditional bathroom might feature smaller, square tiles laid in a grid pattern. A contemporary bathroom might incorporate a diagonal pattern or a combination of different tile sizes and shapes to create visual interest. The choice of tile direction should complement the overall design theme and contribute to the desired aesthetic.
Practical Implications of Different Tile Directions
While the visual impact of tile direction is paramount, it's also important to consider the practical implications of different layouts. These include the ease of installation, the amount of tile waste, and the impact on grout lines.
The ease of installation can vary depending on the tile direction. Simple horizontal and vertical layouts are generally easier to install than diagonal patterns, requiring less cutting and fitting. This can translate to lower labor costs and faster project completion. Diagonal layouts, on the other hand, require more precise cutting and may necessitate the expertise of a skilled installer.
The amount of tile waste can also be influenced by the tile direction. Diagonal layouts typically generate more waste than horizontal or vertical layouts due to the increased need for angled cuts. Minimizing waste is not only cost-effective but also environmentally responsible. When planning a tile project, it's crucial to factor in a certain percentage of extra tiles to account for cuts and breakage. However, choosing a tile direction that minimizes waste can help reduce the overall cost of the project.
The impact on grout lines is another consideration. Grout lines play a significant role in the overall appearance of a tiled surface. Horizontal and vertical layouts create straight, uniform grout lines that can be visually appealing and easy to maintain. Diagonal layouts, on the other hand, create angled grout lines that can be more visually complex. The width and color of the grout lines can also influence the overall aesthetic. Narrow grout lines tend to create a more seamless look, while wider grout lines can add texture and definition. Choosing a grout color that complements the tile can enhance the overall design. A contrasting grout color can highlight the tile pattern, while a matching grout color can create a more subtle and integrated look.
In addition to these practical considerations, it is important to examine the existing floor joists. The subfloor must be able to support the weight of the tile. Large format tiles, while aesthetically pleasing and contributing to a sense of spaciousness, are heavier and require a more robust subfloor. Consulting with a structural engineer or experienced contractor is recommended to ensure that the floor joists are adequate to handle the additional weight. Failure to do so can result in structural problems and costly repairs down the line.
Lighting is another factor often overlooked. The direction of the light source, be it natural or artificial, interacts with the tile surface and grout lines. Tiles with a glossy finish will reflect light, enhancing the brightness of the room. Conversely, matte tiles absorb light, creating a more subdued and intimate atmosphere. The tile direction should be chosen to complement the lighting scheme and maximize the desired effect. For example, in a bathroom with limited natural light, horizontally laid glossy tiles can help to reflect and distribute the available light, making the room feel brighter and more spacious.
Ultimately, the optimal tile direction for a small bathroom is a decision that requires careful consideration of various factors. By understanding the visual impact of different layouts, taking into account the specific characteristics of the room, and considering the practical implications of each option, homeowners and designers can create a space that is both aesthetically pleasing and functionally efficient.

Bathroom Floor Tile Layout In 5 Easy Steps Diytileguy

Tiling A Small Bathroom Dos And Don Ts Bob Vila

Which Direction Should You Run Your Tile Flooring Well Designed

Laying Floor Tiles In A Small Bathroom Houseful Of Handmade

Big Tile Or Little How To Design For Small Bathrooms And Living Spaces S Of America

Big Tile Or Little How To Design For Small Bathrooms And Living Spaces S Of America

Laying Floor Tiles In A Small Bathroom Houseful Of Handmade

5 Most Popular Tile Installation Patterns Msi
12x24 Tile Floor Layout In Small Bathroom Ceramic Advice Forums John Bridge

Which Direction Should You Run Your Tile Flooring Well Designed Patterned Floor Tiles Patterns Layout
Related Posts
