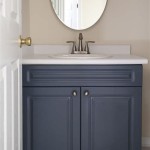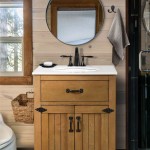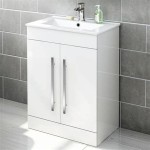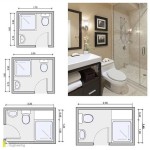What Height Should A Bathroom Counter Be
Determining the ideal height for a bathroom counter is crucial as it directly impacts the functionality, comfort, and accessibility of the space. Understanding the essential aspects of bathroom counter height measurement and installation considers several factors, including ergonomics, usability, and personal preferences.
This article delves into the essential aspects of bathroom counter height, providing insights into the factors that influence the optimal height and offering practical advice on measuring and installing the counter at the appropriate level.
### Factors to ConsiderSeveral factors play a significant role in determining the ideal bathroom counter height:
- Body Height: The height of the user is a primary determinant, as the counter should be high enough to allow for comfortable use without undue strain or discomfort.
- Task: The intended use of the counter also influences its height. For example, a counter used primarily for shaving may require a different height than one used for applying makeup or styling hair.
- Accessibility: Ensuring accessibility for all users, including those with physical limitations or disabilities, is important. The counter height should allow for easy access and use.
- Plumbing and Electrical: The height of the counter must accommodate the necessary plumbing and electrical fixtures, such as the sink, faucets, and outlets.
Measuring and installing the bathroom counter at the appropriate height requires careful attention to detail:
- Measuring: To determine the ideal counter height, stand upright with your arms at your sides. Bend your elbows at a 90-degree angle, and the distance from the floor to your elbow crease is a suitable measurement for the counter height.
- Installation: During installation, ensure that the counter is level and securely fastened to the supporting structure. Use shims or spacers as needed to adjust the height if necessary.
While the optimal bathroom counter height varies based on individual preferences, the following ranges provide general guidelines:
- Standard Height: 30 to 32 inches from the floor to the top of the counter surface.
- Comfort Height: 34 to 36 inches from the floor to the top of the counter surface, offering improved accessibility and comfort, especially for taller individuals.
- Universal Design: 28 to 34 inches from the floor to the top of the counter surface, designed to accommodate a wide range of users, including those with disabilities or limited mobility.
Determining the appropriate height for a bathroom counter is essential for ensuring functionality, comfort, and accessibility. Considering factors such as body height, task, accessibility, plumbing, and electrical requirements is paramount. By carefully measuring and installing the counter at the appropriate level, you can create a bathroom space that meets your specific needs and preferences.

What Is The Standard Bathroom Vanity Height Size Guide

What Is The Standard Bathroom Vanity Height Size Guide

What Is The Standard Height Of A Bathroom Vanity 2024 Guide

What Is The Standard Height Of A Bathroom Vanity

Comfort Height Bathroom Vanities A Shift To The New Standard

What Is The Standard Height Of A Bathroom Vanity

How To Choose Your Bathroom Vanity Height

What Is The Standard Bathroom Vanity Height Size Guide

Standard Height Of Bathroom Fittings Fantasticeng

What Is The Standard Height Of A Bathroom Vanity Badeloft
Related Posts







