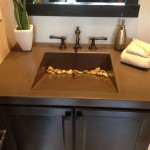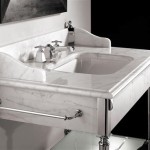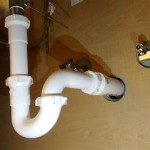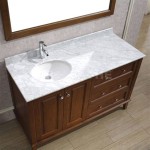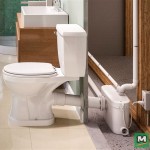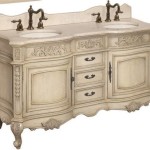What Is A Good Size For a Handicap Bathroom?
Creating a bathroom that is accessible to people with disabilities is an important aspect of home design. A well-designed handicap bathroom can improve the quality of life for individuals with mobility limitations, making daily tasks easier and more comfortable. While there are no strict regulations on the exact size for a handicap bathroom, various guidelines and recommendations exist to ensure optimal accessibility.
However, understanding the ideal dimensions for a handicap bathroom is crucial. This article will delve into the factors that influence the best size for a handicap bathroom, providing insights into key considerations such as door width, maneuvering space, and fixture placement.
Key Considerations for Handicap Bathroom Dimensions
Several factors come into play when determining the optimal size of a handicap bathroom. These considerations aim to create a safe, comfortable, and functional space for individuals with varying mobility needs.
1. Doorway Width and Clearance
The doorway leading into the bathroom is a critical element for accessibility. A standard door width of 32 inches may be too narrow for individuals using wheelchairs or walkers. Therefore, a wider doorway, ideally 36 inches or more, is recommended to allow comfortable and safe passage. Additionally, ensuring sufficient clearance on both sides of the door is crucial for maneuvering wheelchairs or walkers and for users transferring from a wheelchair to the toilet.
2. Turning Radius and Maneuvering Space
The ability to maneuver a wheelchair or walker comfortably within the bathroom is essential. The turning radius for a standard wheelchair is approximately 60 inches. Therefore, the bathroom should be large enough to accommodate this radius, allowing for smooth and effortless movement. Ideally, a minimum width of 60 inches is recommended for the bathroom itself. Adequate clearance around toilets, sinks, and showers is also critical, allowing individuals to approach these fixtures comfortably.
3. Fixture Placement and Accessibility
The placement of fixtures within the bathroom plays a significant role in accessibility. Toilets should be positioned to allow for easy transfer from a wheelchair, with grab bars strategically placed near the toilet for support. Sinks should have a clear approach, with ample space beneath for wheelchair users. Shower stalls or tubs need to be equipped with grab bars, non-slip surfaces, and a low entry threshold to allow easy access. The shower or tub should be large enough for comfortable movement for individuals with disabilities.
4. Other Accessibility Features
Beyond the basic dimensions, several other features contribute to the overall accessibility of a handicap bathroom. These include:
- Grab bars: These are essential for stability and support when using the toilet, shower, or tub.
- Non-slip surfaces: Floors and shower surfaces should be non-slip to prevent falls.
- Accessible controls: Faucets, showerheads, and light switches should be easy to reach and operate for individuals with limited dexterity.
- Accessible storage: Cabinets and shelves should be positioned at heights that are easily accessible to wheelchair users.
- Clear pathways: The bathroom floor should be clear of any obstructions to facilitate easy movement and prevent tripping hazards.
Recommended Dimensions for Handicap Bathrooms
While specific dimensions can vary based on individual requirements, a general guideline for a handicap bathroom is to aim for a minimum width of 60 inches and a minimum length of 80 inches. However, larger spaces are always preferable, especially for those using wheelchairs or walkers. The recommended dimensions for specific fixtures and areas within the bathroom are:
- Doorway width: 36 inches or more
- Bathroom width: 60 inches or more
- Toilet clearance: 54 inches in front and 30 inches on the sides
- Sink clearance: 29 inches below the sink
- Shower stall or tub: Minimum of 36 inches by 36 inches
- Turning radius for wheelchairs: 60 inches
Conclusion
Creating a handicap bathroom that is accessible, functional, and comfortable for individuals with disabilities is essential. By carefully considering the key factors outlined in this article, you can ensure that the bathroom meets the unique needs of its users. Remember, consulting with an accessibility expert and incorporating various accessibility features can create a welcoming and inclusive space for everyone.
Ada Accessible Single User Toilet Room Layout And Requirements Rethink Access Registered Accessibility Specialist Tdlr Ras

Ada Bathroom Layout Commercial Restroom Requirements And Plans

5 Tips For Designing Your Accessible Bathroom

7 Important Ada Restroom Requirements For Your Commercial Space

What Is The Smallest Commercial Ada Bathroom Layout

Designing Your Ada Compliant Restroom Crossfields Interiors Architecture

Understanding Ada Design Requirements For Hotels Wheelchair Travel

Pin On Bath Proyects

Minimum Size Ada Bathroom Google Search Floor Plans Restroom Design

Ada Bathroom Requirements Restroom Space And Toilet Compartments Laforce Llc
Related Posts
