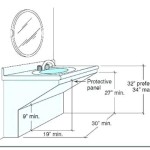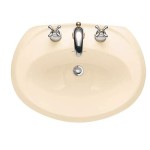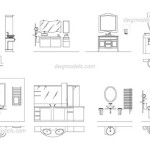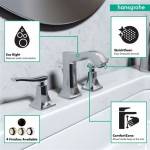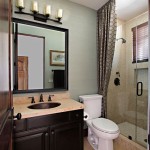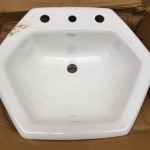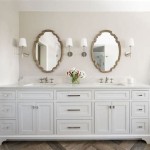What Is a Jack and Jill Bathroom Layout?
A Jack and Jill bathroom, also sometimes referred to as a shared bathroom, is a bathroom designed to be accessed by two separate bedrooms. It offers a balance between privacy and convenience, making it a popular choice for families with children, guest rooms, or even roommates sharing a living space.
Key Features of a Jack and Jill Bathroom
Several defining characteristics distinguish a Jack and Jill bathroom from a standard ensuite or a hallway bathroom. Understanding these features helps in determining if this layout suits specific needs.
* **Two Entry Points:** The most distinctive feature is the presence of two doors, typically leading into separate bedrooms. This allows occupants of both rooms direct access to the bathroom without needing to enter a hallway or another room. * **Shared Space:** The bathroom's fixtures, including the sink, toilet, and shower/tub, are shared by the users of both connected bedrooms. * **Privacy Locks:** To ensure privacy, Jack and Jill bathrooms incorporate locks on both entry doors. These locks typically allow occupants to lock the door from inside the bathroom while in use, preventing access from either bedroom. * **Separate Vanity Areas:** While the fixtures are shared, some Jack and Jill bathrooms provide separate vanity or sink areas. This allows two individuals to use the bathroom simultaneously for tasks such as brushing teeth or getting ready in the morning.
Advantages of a Jack and Jill Bathroom
The Jack and Jill layout offers several benefits, making it a desirable feature in many homes.
* **Increased Efficiency:** By serving two bedrooms, a Jack and Jill bathroom eliminates the need for two separate bathrooms, saving valuable space and resources. * **Enhanced Privacy Compared to Hallway Bathrooms:** Unlike a hallway bathroom accessible to everyone in the house, a Jack and Jill bathroom limits access to the occupants of the connected bedrooms, offering increased privacy. * **Convenience:** Users can access the bathroom directly from their bedrooms, eliminating the need to walk down a hallway, particularly beneficial at night. * **Added Value:** A Jack and Jill bathroom can be an attractive selling point, adding value to a home due to its practicality and desirable features.
Disadvantages of a Jack and Jill Bathroom
While offering several advantages, Jack and Jill bathrooms also present potential drawbacks to consider.
* **Scheduling Conflicts:** Sharing a bathroom can lead to scheduling issues, particularly during busy mornings or evenings. Open communication and established routines can mitigate this concern. * **Privacy Concerns:** While offering more privacy than a hallway bathroom, sharing a bathroom with another person can still present privacy challenges. Separate vanity areas and proper locking mechanisms can help address this issue. * **Cleaning Responsibilities:** Determining who is responsible for cleaning the shared bathroom can sometimes be a source of contention. Clear communication and shared responsibility can help alleviate this. * **Limited Accessibility:** While designed for access from two specific bedrooms, the Jack and Jill layout restricts access for other occupants of the house. This might necessitate an additional hallway bathroom for guests or other family members.
Design Considerations for a Jack and Jill Bathroom
Several design considerations can contribute to a functional and aesthetically pleasing Jack and Jill bathroom.
* **Layout:** Carefully plan the layout to maximize space and ensure efficient flow. The placement of fixtures, vanities, and storage should be optimized for shared use. * **Storage:** Ample storage is crucial in a shared bathroom. Consider incorporating cabinets, drawers, and shelves to accommodate the toiletries and belongings of multiple users. * **Ventilation:** Proper ventilation is essential to prevent moisture buildup and mildew. Install an exhaust fan to ensure good air circulation. * **Lighting:** Incorporate both ambient and task lighting to create a well-lit and functional space. * **Soundproofing:** Consider soundproofing measures to enhance privacy and minimize noise transfer between the bathroom and connected bedrooms.
Variations in Jack and Jill Bathroom Designs
The traditional Jack and Jill layout can be adapted to suit various needs and preferences. Some common variations include:
* **Jack and Jill with a Separate Toilet Room:** This variation encloses the toilet in a separate compartment within the bathroom, offering increased privacy. * **Jack and Jill with Separate Vanities and Shared Shower/Tub:** This configuration provides dedicated vanity areas for each user while maintaining a shared shower/tub area. * **Jack and Jill with a Linen Closet:** Integrating a linen closet into the bathroom provides convenient storage for towels, toiletries, and other necessities.
Suitability of Jack and Jill Bathrooms
Jack and Jill bathrooms are well-suited for certain living arrangements.
* **Families with Children:** Shared bathrooms are a practical solution for siblings sharing a room or adjacent bedrooms. * **Guest Rooms/Shared Bedrooms:** In homes with guest rooms or shared living spaces, a Jack and Jill bathroom provides convenient access for occupants while maintaining privacy. * **Vacation Homes:** The efficient use of space and convenience offered by Jack and Jill bathrooms make them a popular choice for vacation homes.

What Is A Jack And Jill Bathroom How To Create One Qs Supplies

Jack And Jill Bathroom Floor Plans

Jack Jill Bathroom Floor Plans And Layout Bing Images

3 Design Concepts For Shared En Suite Bathrooms Fine Homebuilding

Jack And Jill Bathrooms Info Advice Everything You Need To Know

Jack And Jill Bathroom Remodel Begins Sawdust Girl

Jack And Jill Bathroom Idea

Not So Jack And Jill Bathroom Plan Sawdust Girl

Bathrooms And Nursery Rhymes The Jack Jill Bathroom First Security Mortgage
Secondary Bathrooms Need Design Love Too Designed
