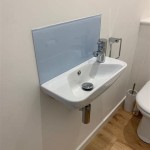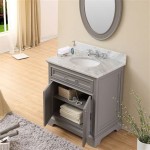What Is Code For Bathroom Door Size?
The term "code for bathroom door size" refers to the minimum and maximum dimensions specified by building codes for bathroom doors. These codes vary by jurisdiction, but they generally aim to ensure safety, accessibility, and functionality within residential and commercial buildings. Understanding these codes is crucial for homeowners, contractors, and architects to ensure their bathroom door installations meet regulatory standards.
Minimum Door Width
The minimum width for bathroom doors is typically 30 inches (762 mm) in most jurisdictions. This measurement is based on the need for adequate space for people to pass through comfortably, especially individuals with disabilities or those using mobility aids. The 30-inch minimum ensures that wheelchairs can navigate the doorway without difficulty and that caregivers can assist individuals with ease.
However, some codes may require wider doors in specific situations. For example, a door leading to a bathroom intended for use by the general public, such as in a commercial building, might require a minimum width of 32 inches (813 mm) to accommodate crowds and wheelchair traffic.
Minimum Door Height
The minimum height for bathroom doors is typically 80 inches (2032 mm). This measurement is based on the need for comfortable headroom and for people of various heights to pass through without obstruction. The 80-inch minimum ensures that even taller individuals can enter and exit the bathroom without bending or crouching.
However, there might be some exceptions to the minimum height requirement. For instance, in certain cases, such as in a basement bathroom with limited ceiling height, a shorter door might be permitted if it meets safety and accessibility standards. It is always advisable to consult with a building inspector to confirm the specific requirements for your project.
Other Considerations
Besides the minimum width and height, building codes also address other aspects of bathroom door design relevant to safety and accessibility:
Door Swing
The door swing direction is critical for bathroom accessibility. Codes typically require doors to swing outward to avoid blocking access to the bathroom in an emergency situation. This consideration applies particularly to bathrooms situated in homes with occupants who have mobility limitations.
Door Hardware
Bathroom doors must be equipped with suitable hardware for easy operation. This typically includes a lever-style handle that can be operated with one hand, as opposed to a traditional knob that requires more dexterity. The door handle must also be positioned at a height accessible to individuals using wheelchairs.
Door Threshold
The threshold of the bathroom door must be level with the surrounding flooring to eliminate trip hazards. A smooth transition between the bathroom and the adjacent space is essential for people using wheelchairs or walkers. In some cases, a ramp might be necessary to accommodate a difference in floor levels.
Conclusion
Understanding the code requirements for bathroom door size is crucial for ensuring a safe, accessible, and functional bathroom. By adhering to the minimum dimensions and other design specifications outlined in building codes, homeowners, contractors, and architects can create spaces that meet the needs of all individuals, regardless of their abilities.
Standard Bathroom Rules And Guidelines With Measurements Engineering Feed
Standard Bathroom Rules And Guidelines With Measurements Engineering Feed
Don T Skimp On The Size Of Your Bathroom Door Home Run Solutions
Standard Bathroom Door Sizes More Than You Want To Know The Housist
Ada Bathroom Requirements Restroom Space And Toilet Compartments Laforce Llc
Don T Skimp On The Size Of Your Bathroom Door Home Run Solutions
Standard Door Size In Feet Main Internal
Standard Bathroom Rules And Guidelines With Measurements Engineering Feed
Residential Bathroom Code Requirements Design Tips
Ada Door Requirements Handicap Width Height Guidelines More
Related Posts







