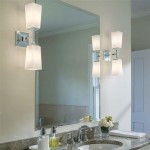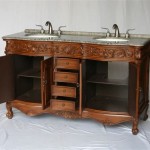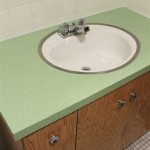What Is the Smallest You Can Make a Half Bathroom?
Deciding on the minimum size for a half bathroom is crucial to optimize space while ensuring functionality. Several factors come into play, including fixtures, accessibility, and building codes. Understanding these aspects enables you to design an efficient and comfortable half bathroom.
Fixture Considerations
The fixtures in a half bathroom, primarily the toilet and sink, determine its minimum size. A standard toilet bowl measures approximately 28 inches long and 19 inches wide, while a compact toilet can be as narrow as 24 inches. For the sink, a pedestal sink with a small basin can fit in a space as tight as 18 inches wide. A wall-mounted sink can offer more space below.
Accessibility and Comfort
Accessibility is vital for a comfortable half bathroom. The toilet should be accessible from all sides, with at least 30 inches of clearance on each side. The sink should be at a height that allows for easy use, typically between 30 and 36 inches from the floor. Consider the need for grab bars or other safety features for individuals with limited mobility.
Building Codes and Regulations
Building codes and regulations often specify minimum size requirements for bathrooms. These codes vary by jurisdiction. Generally, a half bathroom must have a minimum floor area of 20 square feet with a minimum width of 36 inches. Check with your local authorities to determine the specific requirements in your area.
Layout and Design
The layout of the half bathroom plays a crucial role in maximizing space. Placing the toilet in a corner allows for more room for the sink and a small vanity. A corner sink can also save space. Consider using sliding doors or pocket doors to minimize the space occupied by a traditional swing door.
Ventilation and Lighting
Adequate ventilation is essential to prevent odors and moisture buildup in a small half bathroom. A window or exhaust fan is necessary for air circulation. Good lighting is also important, so consider a combination of natural and artificial light sources.
Decor and Finishes
Choose light colors and reflective finishes to make the half bathroom feel more spacious. Wall-mounted fixtures and shelves can help create the illusion of more space. Use large mirrors to reflect light and visually expand the room.
Conclusion
Determining the smallest possible size for a half bathroom involves carefully considering fixture dimensions, accessibility requirements, building codes, layout, and design. By understanding these essential aspects, you can create a functional and comfortable half bathroom that optimizes space without sacrificing functionality or comfort.

15 Half Bathroom Ideas That Will Make You Forget About Their Size Hunker Design Small
What Is The Minimum Square Footage For A Half Bathroom Quora
Bathroom Remodel Ideas For Remodeling A Half Bath

How To Make A Small Bathroom Look Luxurious Inspiration For Moms

I Love This Before And After Small Powder Room Makeover Wow Abbotts At Home

Mini Budget Bathroom Makeover Diy Beautify Creating Beauty At Home

How To Make A Small Bathroom Feel Bigger Hidealoo

How To Make A Small Bathroom Look Bigger
.jpg?strip=all)
15 Beautiful Small Bathrooms My Mommy Style

5 Ways To Make A Small Bathroom Bigger Metropolitan Bath Tile







