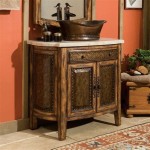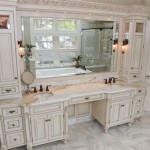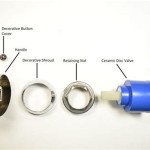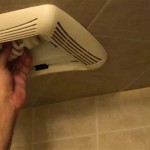Wheelchair Accessible Bathroom Sink Vanity: Creating an Inclusive and Functional Space
Designing a bathroom that caters to the needs of individuals with disabilities is essential for creating an inclusive and accessible environment. One crucial element of an accessible bathroom is a well-designed wheelchair accessible bathroom sink vanity. Here are some essential aspects to consider when choosing and installing a sink vanity for wheelchair users:
Height and Depth
The most critical consideration for a wheelchair accessible bathroom sink vanity is its height. The sink should be low enough to allow a wheelchair user to roll underneath it comfortably. The standard height for a wheelchair accessible sink is between 29 and 34 inches from the floor. The depth of the sink should also be considered, as a deep sink may be difficult for a wheelchair user to reach.
Clearance
Adequate clearance is vital to ensure that a wheelchair user can easily access the sink. The space underneath the sink should be at least 25 inches wide and 30 inches deep. This clearance allows a wheelchair user to roll up to the sink and have enough space to reach the faucet and sink controls. Additionally, there should be enough clearance on the sides of the sink to allow for easy movement of the wheelchair.
Knee Clearance
When choosing a wheelchair accessible bathroom sink vanity, knee clearance is another essential factor. The underside of the sink should be slanted or curved to provide enough space for the knees of the wheelchair user. This ensures that the user can comfortably roll underneath the sink without bumping their knees. A knee clearance of at least 27 inches from the floor is recommended.
Faucet and Controls
The faucet and controls of the sink should be easy to reach and operate for a wheelchair user. Lever-style faucets are typically easier to use for individuals with limited hand dexterity. The controls for the faucet and drain should be located within easy reach, ideally mounted on the front of the sink or on the countertop. Additionally, consider installing touchless faucets or motion-activated controls to eliminate the need for manual operation.
Countertop and Storage
The countertop of the sink vanity should be smooth and easy to clean. Avoid countertops with sharp edges or corners that could pose a safety hazard. Additionally, ensure that the countertop is low enough for a wheelchair user to reach comfortably. Storage options in a wheelchair accessible bathroom sink vanity are also essential. Look for vanities with open shelves or pull-out drawers that allow for easy access to toiletries and other items.
Safety Features
Safety is paramount when designing a wheelchair accessible bathroom sink vanity. Consider installing grab bars near the sink to provide support and stability for wheelchair users. Additionally, ensure that the floor around the sink is slip-resistant to prevent accidents. Finally, consider installing a wall-mounted mirror at an appropriate height so that a wheelchair user can easily see their reflection.
Conclusion
Creating a wheelchair accessible bathroom sink vanity is essential for ensuring an inclusive and accessible bathroom design. By carefully considering factors such as height, depth, clearance, knee clearance, faucet and controls, countertop and storage, and safety features, you can create a functional and safe space for individuals with disabilities. Implementing these design elements will not only enhance accessibility but also contribute to an overall more inclusive and user-friendly bathroom environment.

Wheelchair Vanity Ada Cabinet Bathroom Sink Accessible

Accessible Sink Aging In Place Remodeling

Adjustable Wheelchair Accessible Sink Single Stall Restrooms

The Top Wheelchair Accessible Bathroom Vanity

Ada Bath Vanities Pottery Barn

Choosing A Wheelchair Accessible Bathroom Sink Ada Requirements Patient Safety Usa

Pin On Universal Design

Alternative And Unusual Wheelchair Accessible Bathroom Vanities Sinks Wheel Chic Home

Choosing A Wheelchair Accessible Bathroom Sink Ada Requirements Patient Safety Usa

Stylish And Functional Solutions For An Accessible Bathroom
Related Posts







