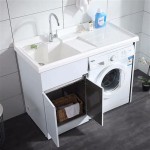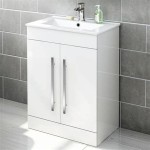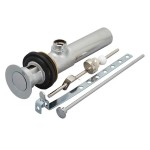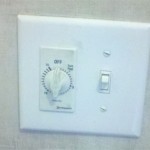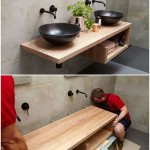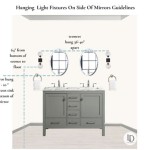Essential Aspects of Wheelchair Accessible Bathroom Vanity
In creating inclusive and accessible bathroom spaces, wheelchair accessible bathroom vanities play a crucial role. These vanities empower individuals with mobility impairments to access and use the bathroom independently, enhancing their comfort and well-being. Let's explore the key aspects to consider when choosing the perfect wheelchair accessible bathroom vanity.
Height and Knee Clearance
The height of the vanity should be adjusted to accommodate the height of the wheelchair user. An ideal height typically ranges from 29 to 34 inches from the floor to the top of the counter. Additionally, ample knee clearance is essential for the wheelchair user to comfortably access the sink without obstruction. Look for vanities that provide at least 24 inches of knee clearance.
ADA-Compliant Design
To ensure compliance with the Americans with Disabilities Act (ADA), it's important to opt for vanities that adhere to ADA guidelines. These guidelines specify requirements such as accessible sink depth, faucet handle height, and countertop overhang to allow for easy reach and maneuverability for individuals with disabilities.
Sink Type and Depth
Consider vanities with sinks that have a shallow depth, around 6 inches or less. This allows for easy access to the water for wheelchair users. Additionally, a wide sink with ample counter space provides ample room for toiletries and personal belongings.
Faucets and Handles
Lever-style faucets with single lever handles are highly recommended for wheelchair accessible vanities. These handles are easy to grip and operate for individuals with limited dexterity. The faucet spout should have a high arc to provide ample clearance for handwashing and other tasks.
Storage and Organization
Accessible vanities should also incorporate ample storage and organization features. Drawer pulls or knobs should be easy to grasp, and shelves or cabinets should be positioned at a convenient height. Consider vanities with open compartments for easy access to frequently used items.
Additional Considerations
Apart from the essential aspects mentioned above, consider other factors that enhance accessibility and comfort, such as:
- Non-slip flooring for added safety
- Adjustable footrests for increased comfort
- Mirrors tilted at an angle for better visibility
- Motion-activated or voice-controlled features for hands-free operation
By incorporating these essential aspects into your bathroom vanity design, you can create a truly accessible and inclusive space that empowers individuals with mobility impairments to live independently and comfortably.

Wheelchair Vanity Ada Cabinet Bathroom Sink Accessible

Ada Bath Vanities Pottery Barn

Accessible Sink Aging In Place Remodeling

Stylish And Functional Solutions For An Accessible Bathroom

Wheelchair Access Bathroom Remodeling In Baton Rouge Zitro Construction

The Top Wheelchair Accessible Bathroom Vanity

Ada Accessible Vanities Available At Kitchen S

Pin On Universal Design

Adjustable Wheelchair Accessible Sink Single Stall Restrooms

Wheelchair Accessible Master Bath Dreammaker Kitchen
Related Posts

